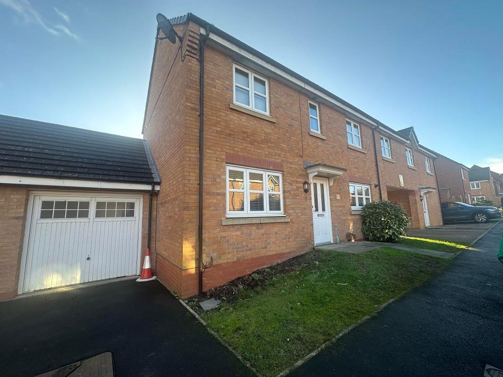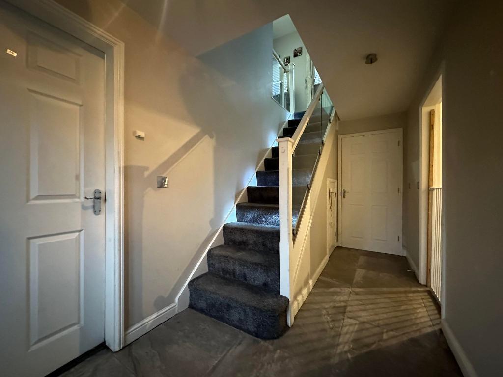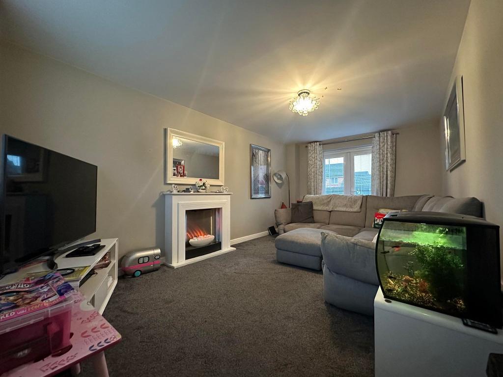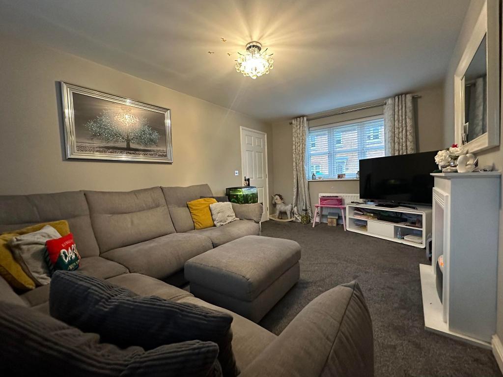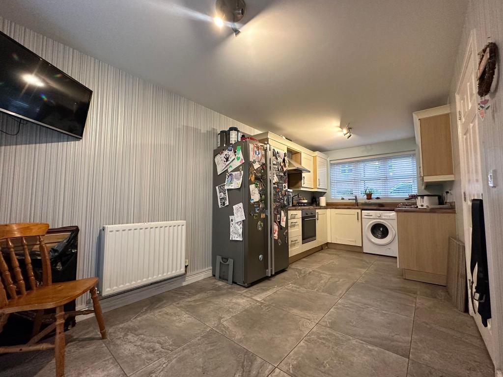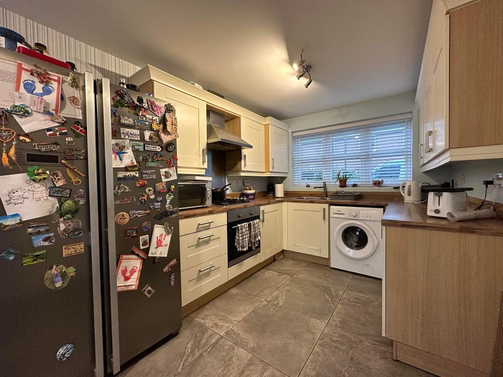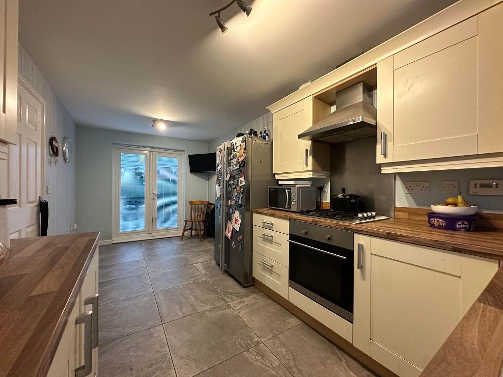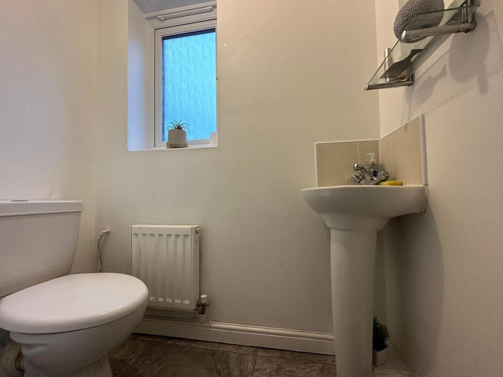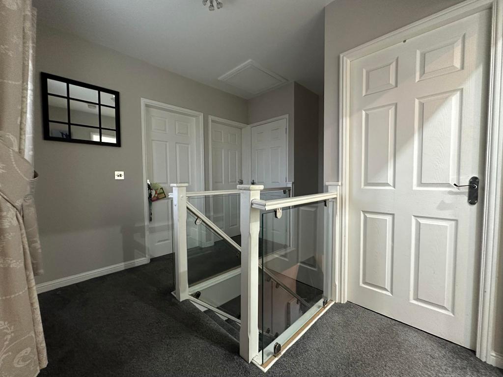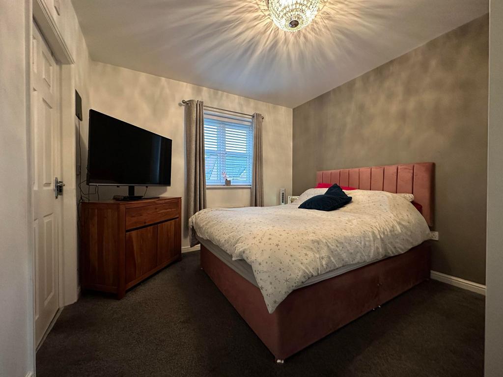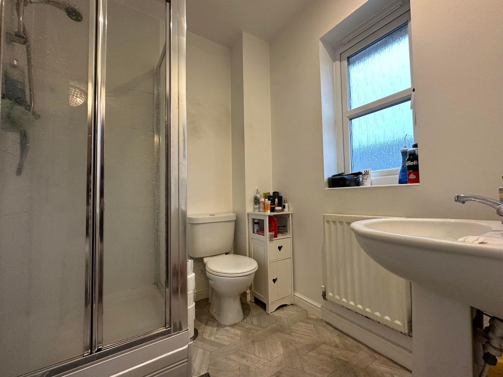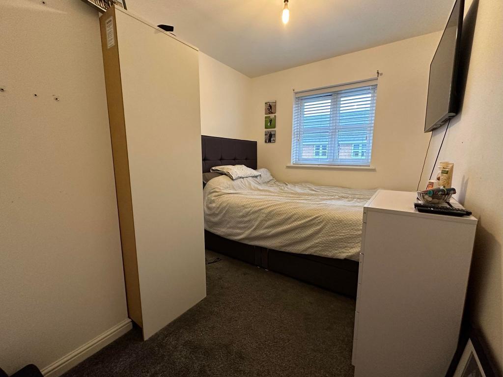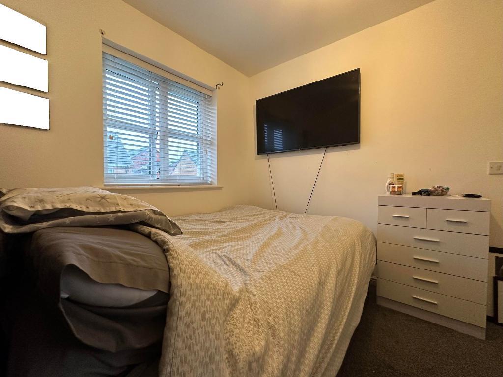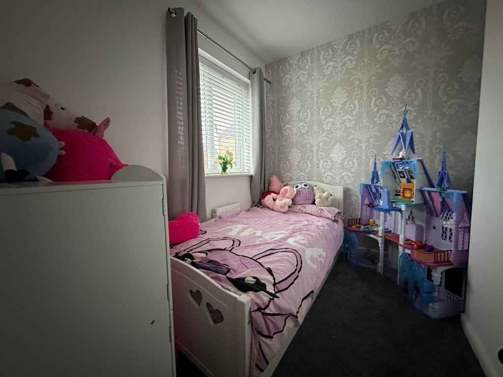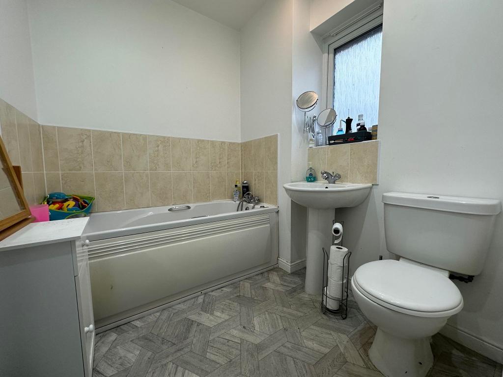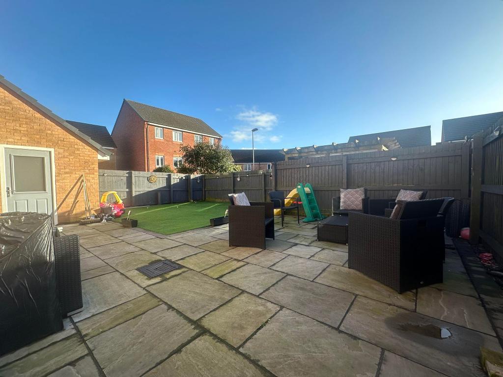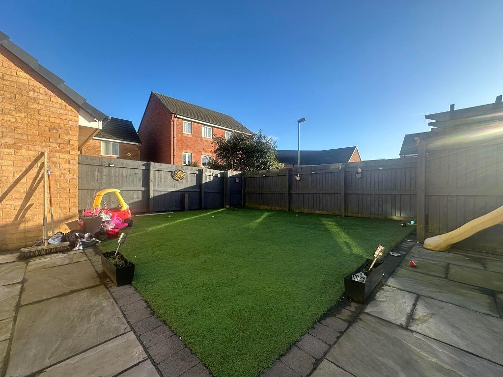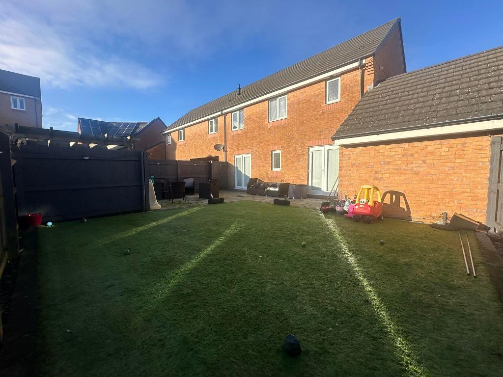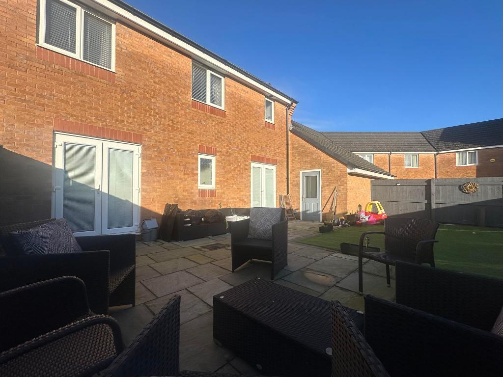3 Bedroom Semi-Detached For Sale | Greenfinch Way, Heysham, LA3 2GR | £250,000
Key Features
- Three bedroom semi detached property
- Fully uPVC dbl glazed and GCH throughout
- Spacious lounge
- Fitted kitchen with range of units
- Two double bedrooms & one single bedroom
- Master bedroom w/ en-suite
- Driveway providing off road parking
- Private rear garden
- Popular residential area
- Viewing essential
Summary
This three bedroom semi detached property boasts of a spacious kitchen/dining room and a master bedroom with an en-suite. The accommodation is uPVC double glazed and GCH whilst briefly comprising of: entrance hallway providing access to the downstairs WC, lounge with electric fire and uPVC double glazed doors allowing access into the garden and a generous kitchen/dining room. The staircase will lead you to a landing, two double bedrooms with one which benefits from a three piece shower room suite, a further single bedroom and a three piece bathroom suite in white. Externally, a tarmacadam driveway provides off-road parking and access to the garage. To the rear, a large private garden benefits from the surrounding wooden fence panels and access to the garage via a uPVC double glazed door. We highly recommend an internal viewing to appreciate the size and standard of the property.
Ground Floor
Front Elevation
Semi detached property. Access to the garage via up and over metal door. Tarmacadam driveway providing off-road parking. Stone paving leading to the uPVC double glazed front door allowing access into;
Hallway
Single panel central heating radiator. Storage cupboard housed underneath the stairs. Access to the Downstairs WC. Main switch board housed onto the wall. Tiled Flooring. Power points. Two ceiling light points.
Lounge (5.57 x 3.07)
uPVC double glazed window to the front elevation. uPVC double glazed doors leading to the rear elevation. Single panel central heating radiator. Electric fire with surround. Television point. Broadband point. Carpet. Power points. Ceiling light point.
Kitchen/Dining Room (2.55 x 5.68)
uPVC double glazed window to the front elevation. uPVC double glazed door allowing access into the garden. Double panel central heating radiator. Fitted kitchen with wooden working surfaces accommodated with wooden cupboard doors. "Logik" oven/grill. "Zanussi" gas hob. Extractor fan. Stainless steel sink with drainer. Space for an American fridge freezer and washing machine. Television point. Tiled flooring. Power points. Two ceiling light points.
Downstairs WC (1.66 x 0.86)
uPVC double glazed window to the frosted effect to the rear elevation. Single panel central heating radiator. Two piece in white with WC and hand wash basin with pedestal. Tiled flooring. Ceiling light point.
Garden
Combination of Indian stone paving and artificial grass. Access to the garage. Wooden fence panels surrounding providing privacy. Space for a table and chairs. Power points. Light points.
Garage
Metal up and over door. Currently being used as a gym. Space for a tower fridge freezer and dryer. Power points. Ceiling light point.
First Floor
Landing
uPVC double glazed window to the rear elevation. Single panel central heating radiator. Glass balustrade. Access to the loft. Built in storage cupboard housing the water cylinder. Carpet. Power points. Ceiling light point.
Bedroom One
uPVC double glazed window to the front elevation. Single panel central heating radiator. Double bedroom with space for a bedside table, chest of drawers and a wardrobe unit. Access to the en-suite. Television point. Carpet. Power points. Ceiling light point.
Bedroom One (en-suite)
uPVC double glazed window to the front elevation with frosted effect. Single panel central heating radiator. Three piece shower room suite in white with WC, hand wash basin with pedestal and shower. Partial white tiling. Ceiling light point.
Bedroom Two (3.51 x 2.57)
uPVC double glazed window to the front elevation. Single panel central heating radiator. Double bedroom with space for chest of drawers and a wardrobe unit. Television point. Carpet. Power points. Ceiling light point.
Bedroom Three (2.58 x 2.13)
uPVC double glazed window to the rear elevation. Single panel central heating radiator. Single bedroom with space for a bedside table and chest of drawers. Carpet. Power points. Ceiling light point.
Bathroom (1.91 x 2.08)
uPVC double glazed window to the rear elevation with frosted effect. Single panel central heating radiator. Three piece bathroom suite in white with WC, hand wash basin with pedestal and bath. Partial tiling. Extractor fan. Ceiling light point.
Location
Greenfinch Way is situated in the high sought residential area of Heysham, close to a wide range of local amenities and including well regarded schools. The well renowned promenade is a short walk away where you can enjoy the coast and the stunning views. Transport links are also available allowing access to Lancaster and Morecambe. The M6 motorway is simply accessed now due to the handy Bay Gateway link road.
Additional Information
For further information on this property please call 01524423000 or e-mail james@jessopsmail.co.uk
Key Features
- Three bedroom semi detached property
- Spacious lounge
- Two double bedrooms & one single bedroom
- Driveway providing off road parking
- Popular residential area
- Fully uPVC dbl glazed and GCH throughout
- Fitted kitchen with range of units
- Master bedroom w/ en-suite
- Private rear garden
- Viewing essential
