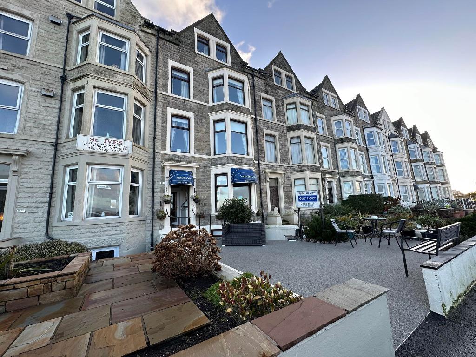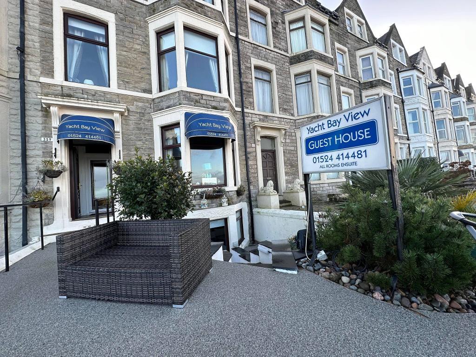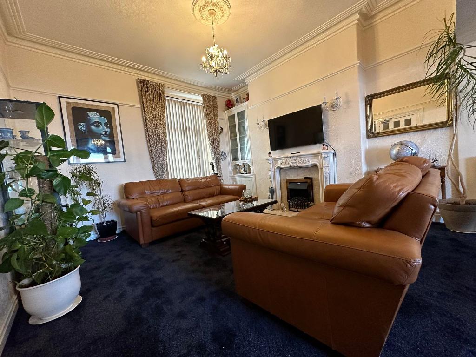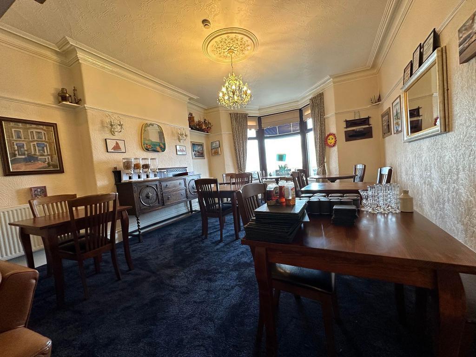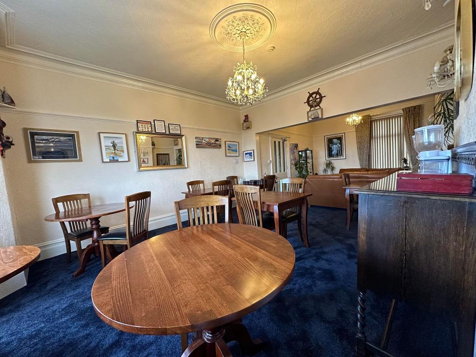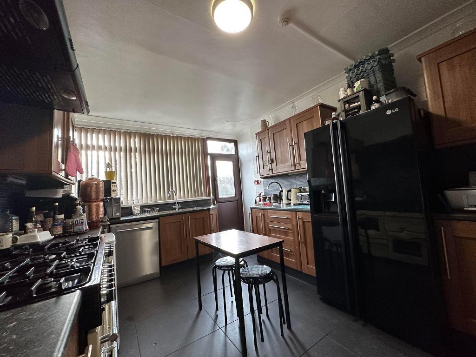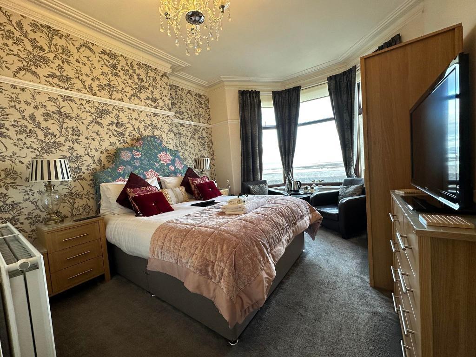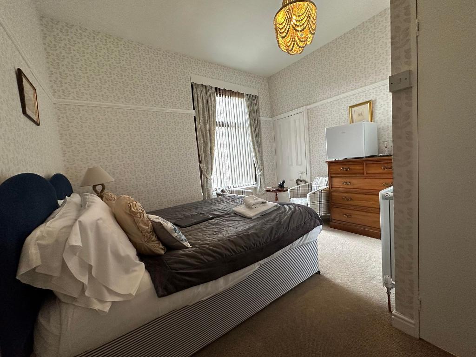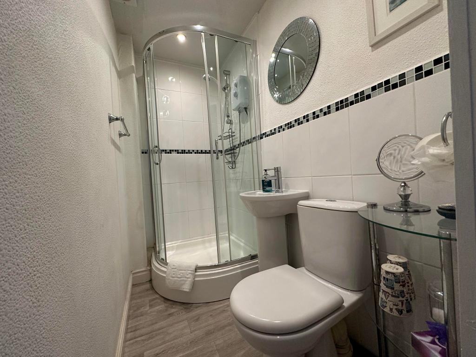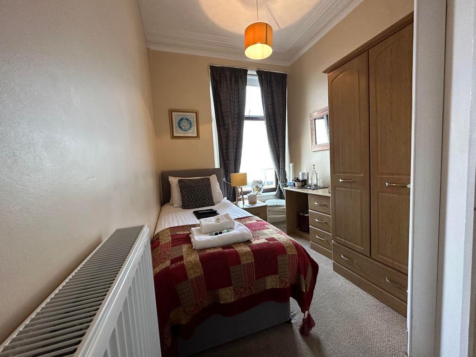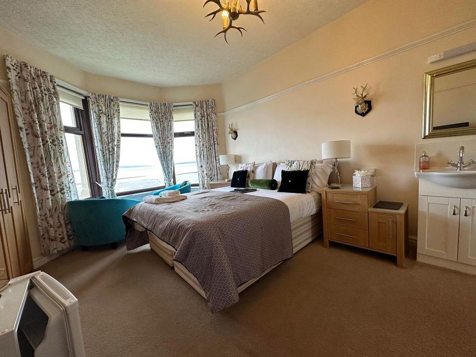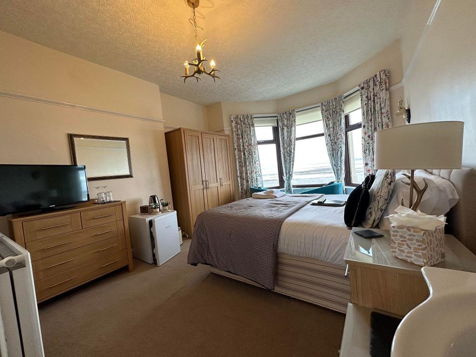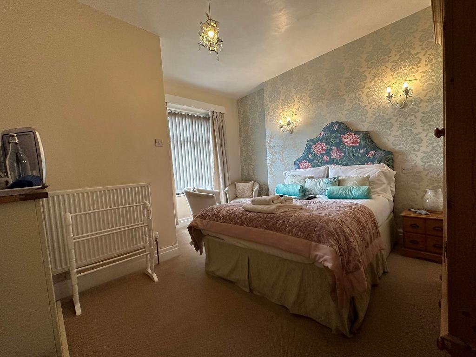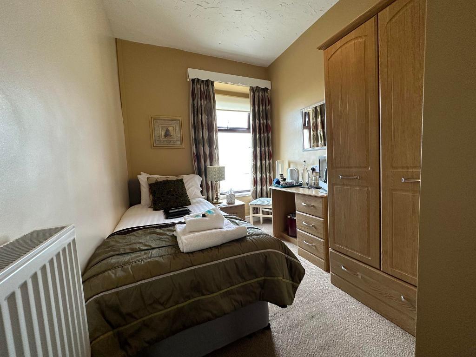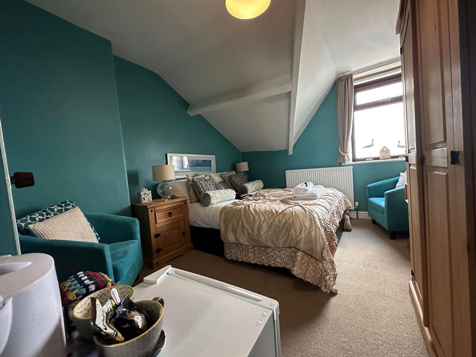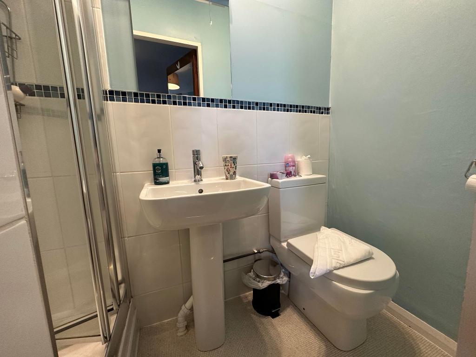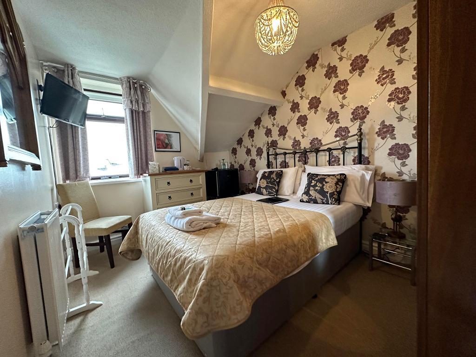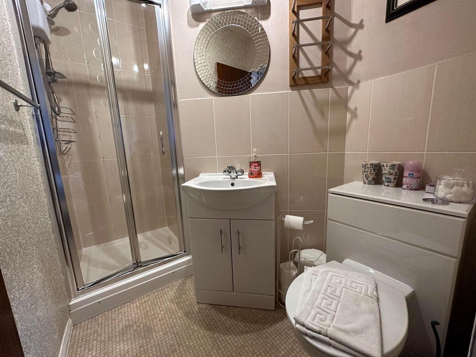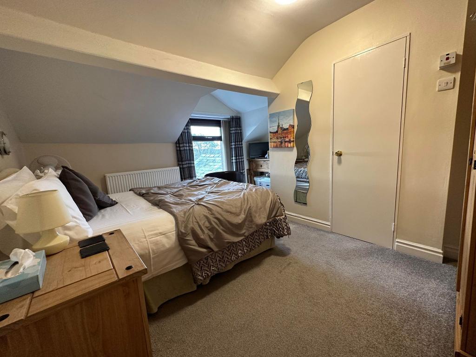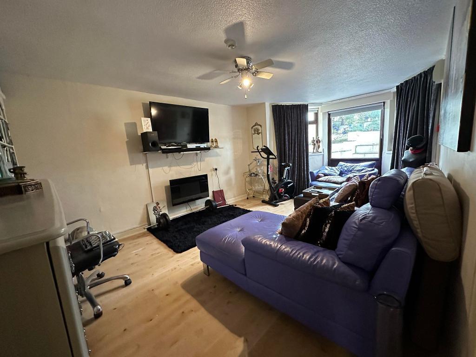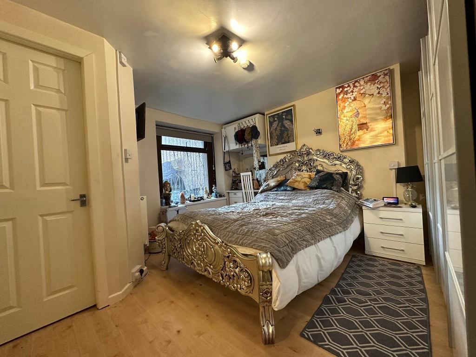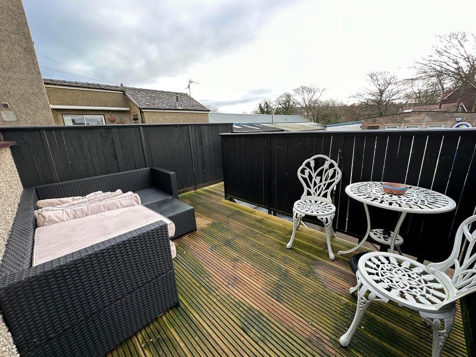9 Bedroom Terraced For Sale | Marine Road, Morecambe, LA4 5AQ | £500,000
Key Features
- Nine bedroom with self contained flat
- Fully uPVC dbl glazed and GCH throughout
- Popular Guest House
- Seven Doubles & Two Single bedrooms
- Generous dining room
- Fitted kitchen with a range of units
- Large two bedroom self-contained flat
- Rooms with Sea views
- Close to the promenade
- Viewing essential
Summary
Jessops Estate Agents are excited to offer this spacious nine bedroom mid terraced property currently being used as a successful Guest house called "Yacht Bay View" which would be available with the purchase. The accommodation is uPVC double glazed and GCH throughout and briefly comprises of; a welcoming entrance hallway which provides access to the two bedroom self contained flat located on the lower ground level, a communal sitting area/lounge, dining room and fitted kitchen with a uPVC double glazed door allowing access to the outside space. The first staircase will lead you to three guest rooms with one boasting of views over the beautiful Morecambe Bay. The second staircase will lead you to a further three more guest rooms with all benefiting with a well presented shower room suites. The final staircase will again lead you to three guest rooms with all being double bedrooms with two boasting of views over the bay. Yacht Bay View is a popular destination for the visitors of Morecambe, with a five star review on Trip Advisor (323 Reviews), Booking. Com (9.3/10) and a four star AA rating. We highly recommend an internal viewing to appreciate the size and standard of the property.
Ground Floor
Hallway
Single panel central heating radiator. Staircase leading to the first floor. Original archway and coving. Access to the lower ground level self- contained flat. Power points. Two ceiling light points.
Lounge/Sitting Area
uPVC double glazed window to the rear elevation. Double panel central heating radiator. Open access into the dining room. "Dimplex" electric fire with feature surround. Built in storage cupboard. Coving. Ceiling rose. Carpet. Power points. Ceiling light point.
Dining Room
uPVC double glazed bay window to the front elevation. Double panel central heating radiator. Space for seven dining tables. Coving. Ceiling rose. Carpet. Power points. Ceiling light point.
Kitchen
uPVC double glazed window to the rear elevation. uPVC double glazed door with inset glass allowing access to the outside space. Black laminated working surfaces accommodated with wooden cupboard doors. Space for "Belling" double oven, grill and gas hob, American style fridge freezer, cabinet fridge and dishwasher. Two stainless steel sink with one having a drainer. Partial tiling. Power points. Ceiling light point.
Rear Elevation
Raised decking area with space for a table and chairs. Access to the detached garage. Space for off-road parking.
First Floor
Bathroom
uPVC double glazed window to the rear elevation. Towel radiator. Two piece bathroom suite with hand wash basin with pedestal and bath. Partial tiling. Extractor fan. Ceiling light point.
First Floor Bedroom One
uPVC double glazed bay window to the front elevation. Double panel central heating radiator. Double bedroom with space for bedside tables, chest of drawers, wardrobe and table and chairs. Hand wash basin set into a vanity unit. Television point. Coving. Carpet. Power points Ceiling light point.
Bedroom One (en-suite)
Two piece shower room suite with WC and shower. "Triton" shower unit housed onto the wall. Partial tiling. Extractor fan. Ceiling light point.
First Floor Bedroom Two
uPVC double glazed window to the rear elevation. Double panel central heating radiator. Double bedroom with a built in storage cupboard used as a wardrobe and space for bedside tables, chest of drawers and table and chairs. Television point. Carpet. Power points. Ceiling light point.
Bedroom Two (en-suite)
Three piece in white with WC, hand wash basin with pedestal and shower. "Triton" shower unit housed onto the wall. Partial white tiling. Extractor fan. Three spot lights.
First Floor Bedroom Three
uPVC double glazed window to the front elevation. Double panel central heating radiator. Single bedroom with fitted wardrobe and dressing table and space for a bedside table. Coving. Television point. Carpet. Power points. Ceiling light point.
Bedroom Three (en-suite)
Three piece shower room suite in white with WC, hand wash basin set into a vanity unit and shower. "MX" shower unit housed onto the wall. Partial tiling. Extractor fan. Ceiling light point.
Second Floor
Landing
uPVC double glazed window to the rear elevation. Double panel central heating radiator. Carpet. Ceiling light point.
Second Floor Bedroom One
uPVC double glazed bay window to the front elevation. Double panel central heating radiator. Double bedroom with space for bedside tables, chest of drawers, a wardrobe and table and chairs. Hand wash basin set into a vanity unit in white. Television point. Power points. Ceiling light point.
Bedroom One (en-suite)
Two piece shower room in white with WC and shower. "Triton" shower unit housed onto the wall. Partial tiling. Extractor fan. Two spot lights.
Second Floor Bedroom Two
uPVC double glazed window to the rear elevation. Double panel central heating radiator. Double bedroom with space for bedside tables, chest of drawers, wardrobe unit and table and chairs. Hand wash basin set into a vanity unit. Television point. Carpet. Power points. Two wall light points. Ceiling light point.
Bedroom Two (en-suite)
Two piece shower room suite in white with WC and Shower. "Triton" shower unit housed onto the wall. Partial tiling. Extractor fan. Ceiling light point.
Second Floor Bedroom Three
uPVC double glazed window to the front elevation. Double panel central heating radiator. Single bedroom with space for a wardrobe unit, dressing table and a bedside table. Television point. Carpet. Power points. Ceiling light point.
Bedroom Three (en-suite)
Three piece shower room suite with WC, hand wash basin set into a vanity unit and shower. "Mira" shower unit housed onto the wall. Partial tiling. Extractor fan. Wall light point. Ceiling light point.
Third Floor
Landing
uPVC double glazed window to the rear elevation. Double panel central heating radiator. Carpet. Ceiling light point.
Third Floor Bedroom One
uPVC double glazed window to the front elevation. Double panel central heating radiator. Double bedroom with space for bedside tables, chest of drawers, wardrobe unit and chairs. Television point. Carpet. Power points. Ceiling light point.
Bedroom One (en-suite)
Three piece shower room suite in white with WC, hand wash basin with pedestal and shower. "Triton" shower unit housed onto the wall. Partial white tiling. Extractor fan. Ceiling light point.
Third Floor Bedroom Two
uPVC double glazed window to the front elevation. Double panel central heating radiator. Double bedroom with space for bedside tables, chest of drawers and wardrobe unit. Television point. Carpet. Power points. Ceiling light point.
Bedroom Two (en-suite)
Three piece shower room suite in white with WC, hand wash basin set into a vanity unit and Shower cubicle. "Triton" shower unit housed onto the wall. Access to loft space. Partial tiling. Extractor fan. Ceiling light point.
Third Floor Bedroom Three
uPVC double glazed window to the rear elevation. Double panel central heating radiator. Double bedroom with space for bedside tables, dressing table and wardrobe unit. Television point. Carpet. Power points. Ceiling light point.
Bedroom Three (en-suite)
Three piece shower room in white with WC, hand wash basin set into a vanity unit and shower. "Triton" shower unit housed onto the wall. Partial tiling. Extractor fan. Wall light point. Ceiling light point.
Lower Ground Floor
Self-Contained Flat (Lounge)
uPVC double glazed windows to the front elevation. Double panel central heating radiator. Electric fire housed onto the wall. Built in storage cupboard housing the meters. Main switch board housed onto the wall. Television point. Broadband point. Power points. Ceiling light point.
Self-Contained Flat (Bedroom One)
uPVC double glazed window to the rear elevation. Single panel central heating radiator. Double bedroom with space for bedside tables and fitted wardrobe units. Television point. Power points. Wall light point. Ceiling light point.
Self-Contained Flat (Bedroom One en-suit
Three piece shower room suite in white with WC, Hand wash basin and shower. Shower unit housed onto the wall. Extractor fan. Ceiling light point.
Self-Contained Flat (Bedroom Two)
uPVC double glazed window to the rear elevation. Double panel central heating radiator. Double bedroom with space for bedside tables and a chest of drawers. Power points. Ceiling light point.
Self-Contained Flat (Bedroom Two en-suit
Two piece shower room suite with WC and shower. Shower unit housed onto the wall. Partial tiling. Ceiling light point.
Location
Marine Road is perfectly located for access into Morecambe Town Centre which benefits from a range of local amenities. The property also sits close to the popular "Princes Crescent" which boasts of a variety of pubs which serve food, a post office, butchers and a bakery. Morecambe and Bare train station is in close proximity and local bus routes are available.
Additional Information
For further information on this property please call 01524423000 or e-mail james@jessopsmail.co.uk
Key Features
- Nine bedroom with self contained flat
- Popular Guest House
- Generous dining room
- Large two bedroom self-contained flat
- Close to the promenade
- Fully uPVC dbl glazed and GCH throughout
- Seven Doubles & Two Single bedrooms
- Fitted kitchen with a range of units
- Rooms with Sea views
- Viewing essential
