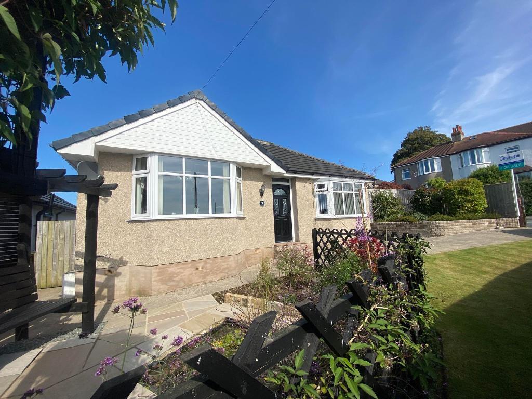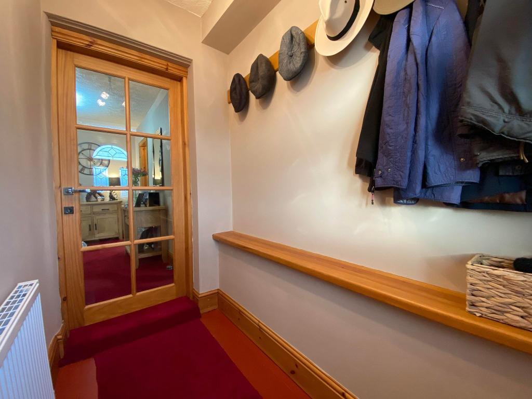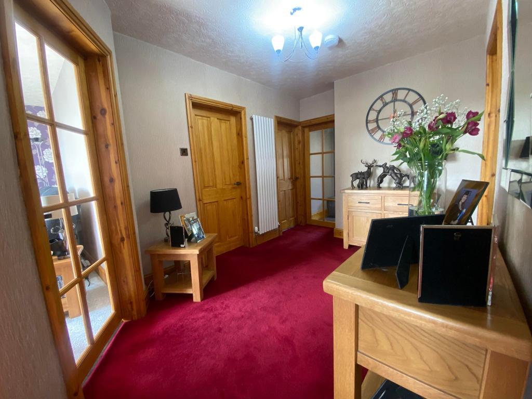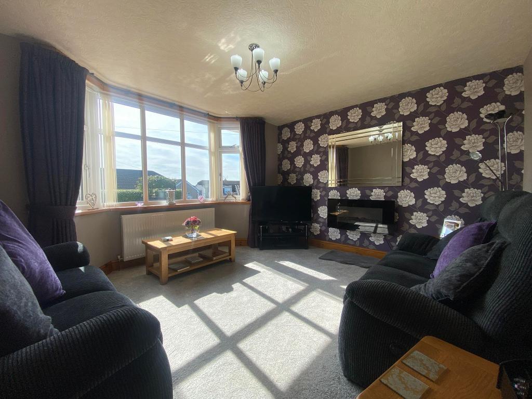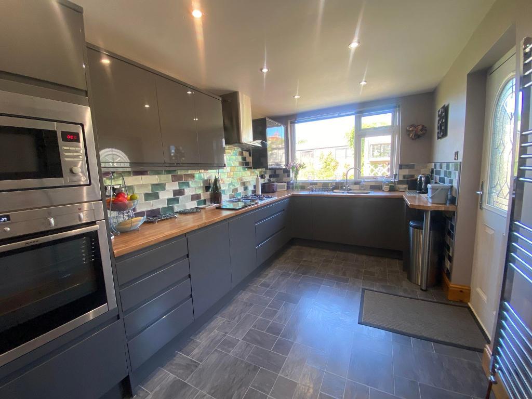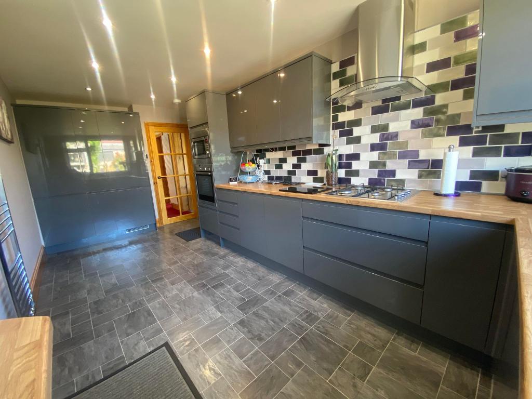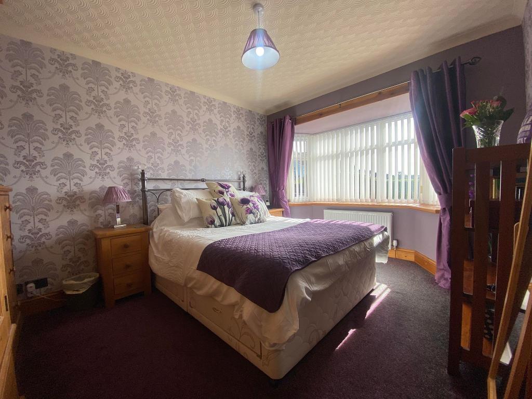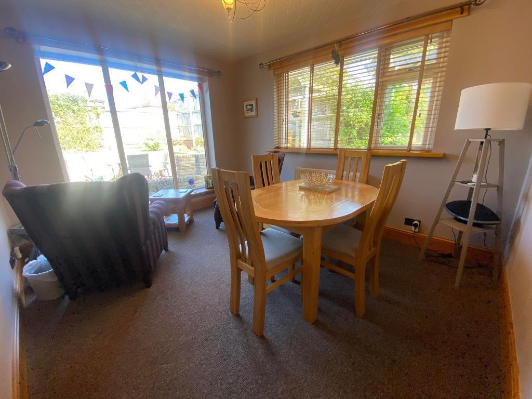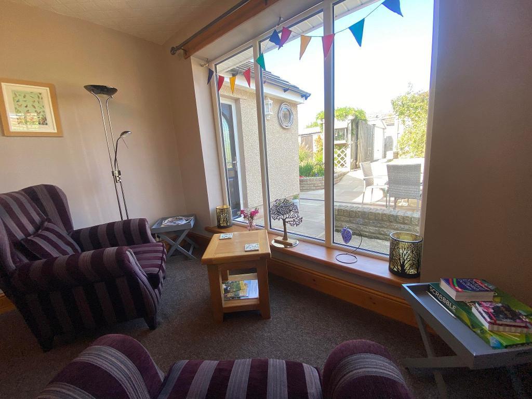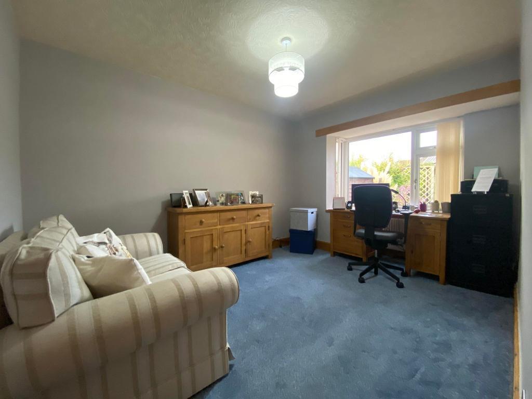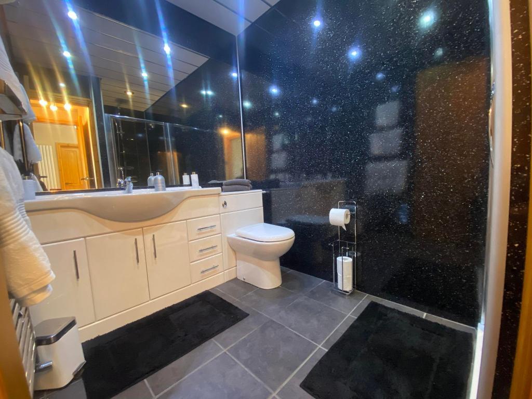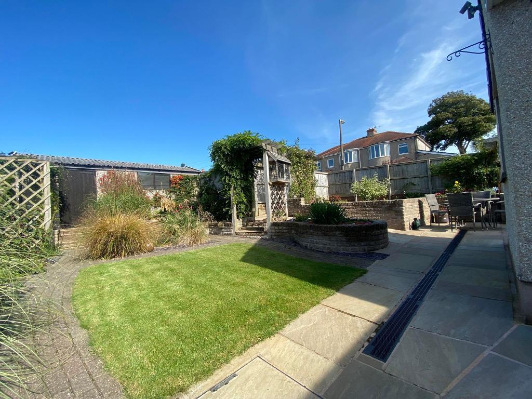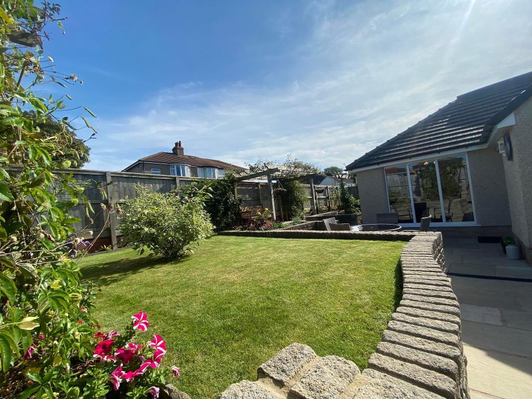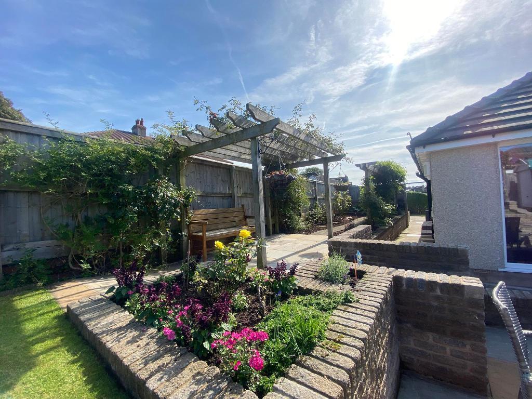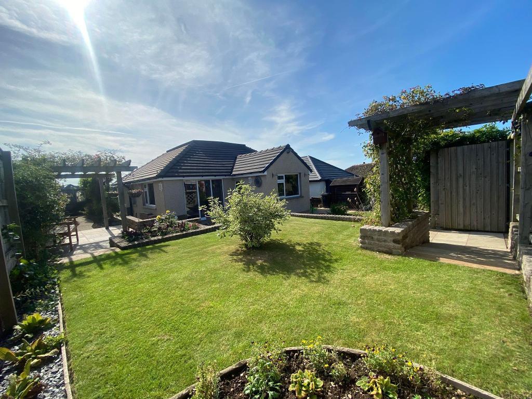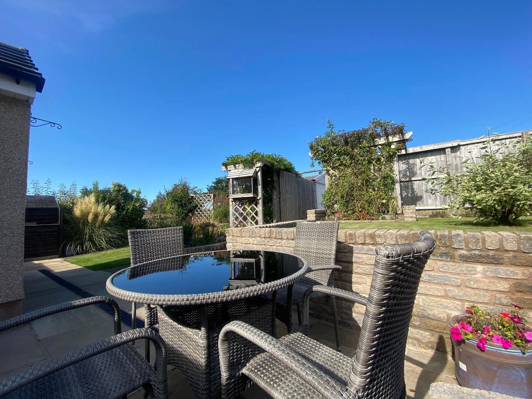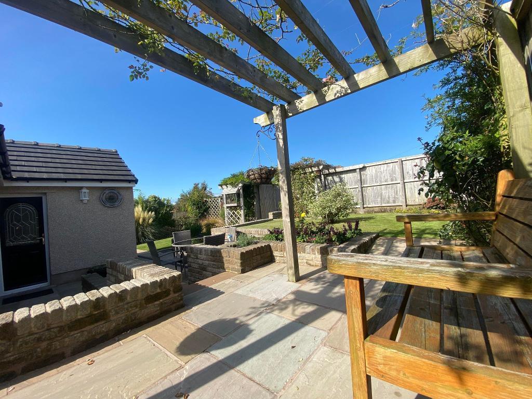3 Bedroom Detached Bungalow For Sale | Mill Lane, Bolton Le Sands, LA5 8EZ | £375,000 Sold STC
Key Features
- Three bedroom detached bungalow
- Fully uPVC dbl glazed and GCH throughout
- Welcoming lounge
- Modern fitted kitchen with range of unit
- Modern fitted shower room
- Three double bedrooms
- Elegant rear garden
- Driveway providing off road parking
- Close to local amenities
- Viewing essential
Summary
This stunning three bedroom detached bungalow benefits from spacious living throughout and a unique rear garden. The accommodation is uPVC double glazed and GCH (Gas central heating) and briefly comprises of; entrance hallway, well presented lounge with electric fire, a appealing modern fitted kitchen with integrated appliances, three double bedrooms with one being used as a second lounge, a three piece shower room with walk in shower and an additional utility room providing access to a separate WC. Externally, there is a grass lawn with a pond and built up flower beds, there is also a driveway providing off-road parking to the front and also to the rear. To, the rear, this is one of the main features of the property, the elegant rear garden which provides space for table and chairs and wooden fencing around the borders providing privacy. We highly recommend an internal viewing to appreciate the size and standard of the property.
Ground Floor
Front Elevation
Detached bungalow. Two driveways providing off-road parking. Front garden with grass lawn feature pond and built up flower beds. Side gate providing access to rear garden. uPVC double glazed door with inset glass leading into;
Vestibule
Vestibule (2.25 x 1.25)
Single panel central heating radiator. Coat hooks. Ceiling light point.
Hallway
Hallway (3.96 x 2.50)
White lateral radiator. Carpet. Power points. Ceiling light point.
Lounge
Lounge (4.21 x 3.90)
uPVC double glazed window to the front elevation. Double panel central heating radiator. Electric fire housed onto the wall. Television point. Broadband point. Carpet. Power points. Ceiling light point.
Kitchen
Kitchen (5.77 x 2.50)
uPVC double glazed window to the rear elevation. uPVC double glazed door providing access to the garden. Towel radiator. Modern fitted kitchen with wooden working surfaces accommodated with grey gloss cupboard doors. Integrated fridge and freezer. Oven, grill and extractor fan. Stainless steel sink with drainer. Partial tiling. Power points. Ten Spot lights.
Utility Room
Utility Room (2.90 x 1.34)
uPVC double glazed door with frosted effect. Towel radiator. Black laminated working surfaces accommodated with white gloss cupboard doors. Built in storage cupboard. Access to a WC. "Logic" boiler housed onto the wall. Space for washing machine and dryer. Power points. Ceiling light point.
WC
WC (0.70 x 2.26)
Two piece suit in white. Hand wash basin and WC. Partial tiling. Ceiling light point.
Bedroom One
Bedroom One (3.13 x 4.18)
uPVC double glazed window to the front elevation. Double panel central heating radiator. Double bedroom with space for bedside tables, chest of drawers and a wardrobe unit. Carpet. Power points. Ceiling light point.
Bedroom Two/Second lounge
Bedroom Two/Second lounge (3.17 x 3.81)
uPVC double glazed window to the side and rear elevation. Double panel central heating radiator. Double bedroom with space for bedside tables, chest of drawers and a wardrobe unit. Currently used as a second lounge. Carpet. Power points. Ceiling light point.
Bedroom Three/Dining room
Bedroom Three/Dining room (2.89 x 4.13)
uPVC double glazed window to the rear elevation. Single panel central heating radiator. Double bedroom with space for bedside tables, chest of drawers and a wardrobe unit. Carpet. Power points. Ceiling light point.
Shower Room
Shower Room (3.12 x 1.75)
Towel radiator. Three piece shower room with WC, hand wash basin and walk in shower. Waterfall effect. Tiled flooring. Five spot lights.
Rear Elevation
Elegant rear garden. Space for table and chairs. Raised flower beds. Single garage with access via up and over door. Access also through the garden. Power points. Outside light.
Additional Information
For further information on this property please call 01524423000 or e-mail james@jessopsmail.co.uk
Key Features
- Three bedroom detached bungalow
- Welcoming lounge
- Modern fitted shower room
- Elegant rear garden
- Close to local amenities
- Fully uPVC dbl glazed and GCH throughout
- Modern fitted kitchen with range of unit
- Three double bedrooms
- Driveway providing off road parking
- Viewing essential
