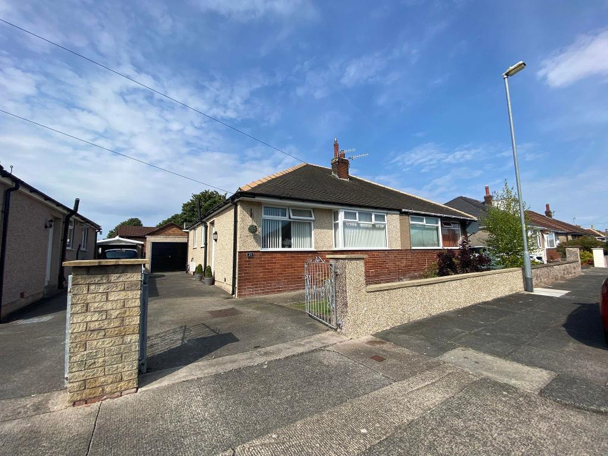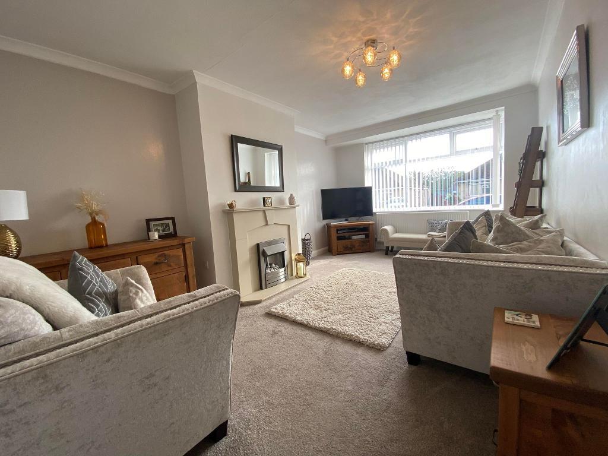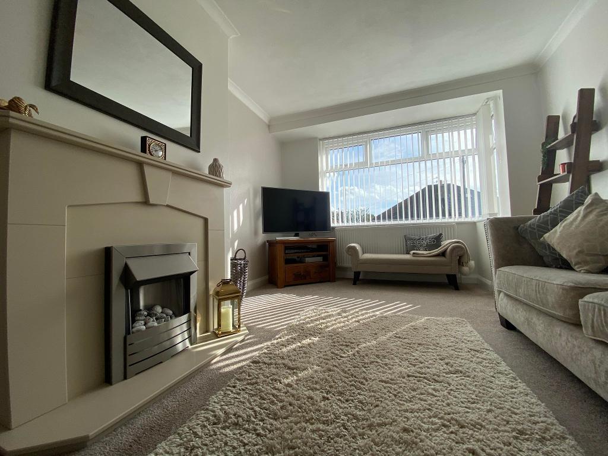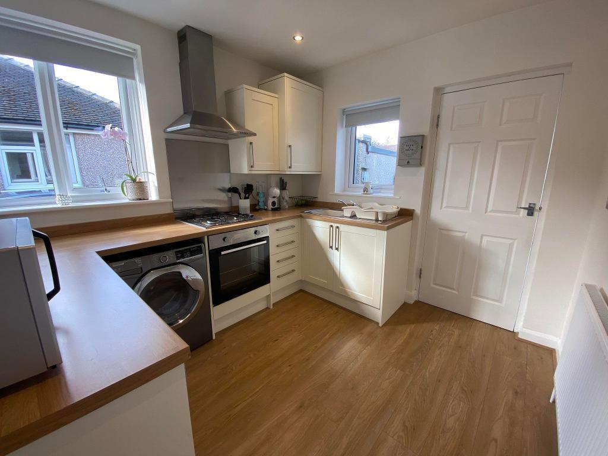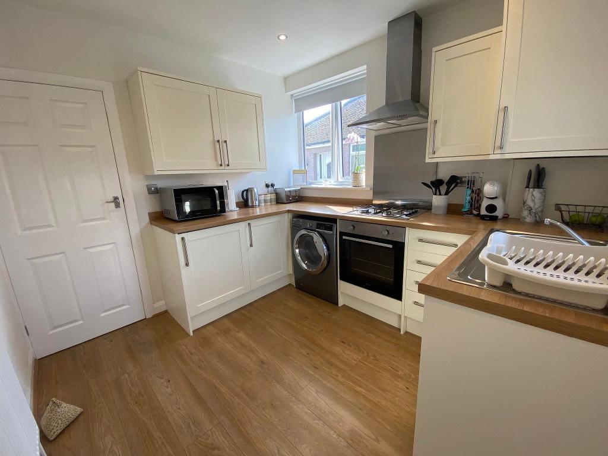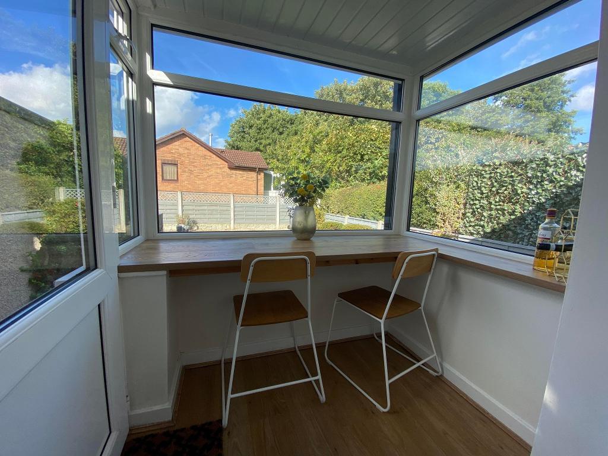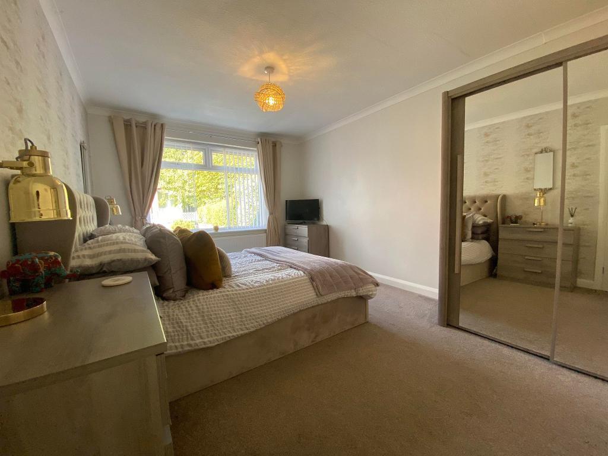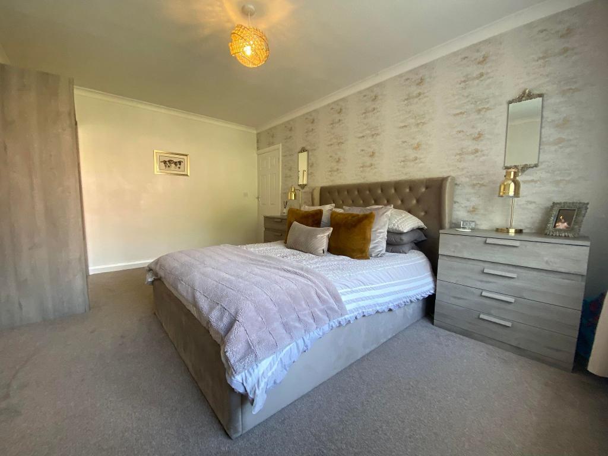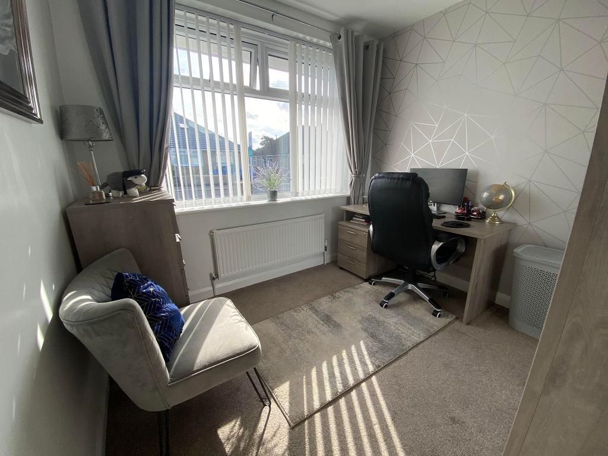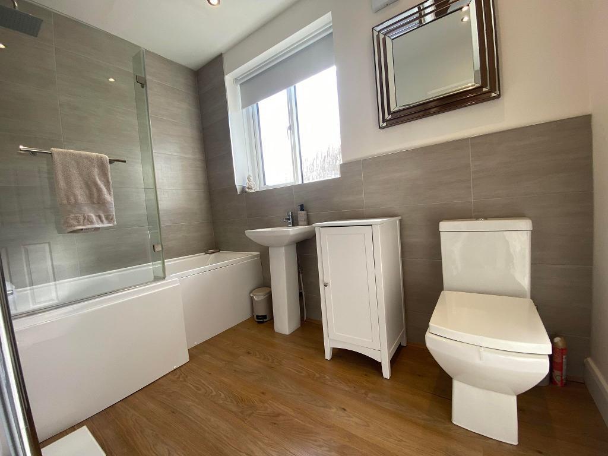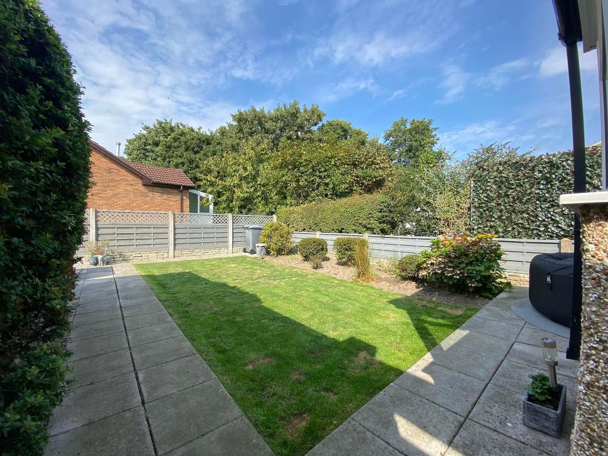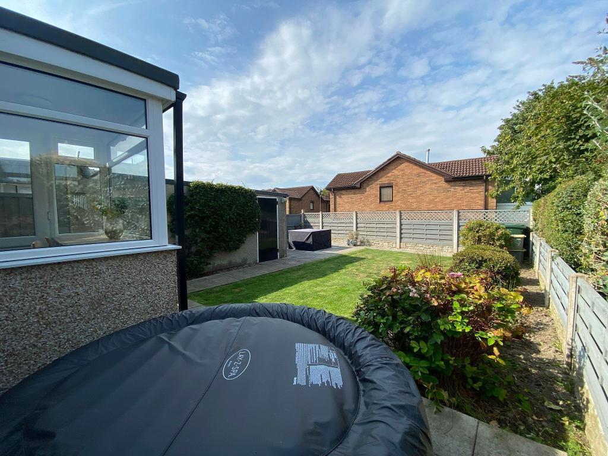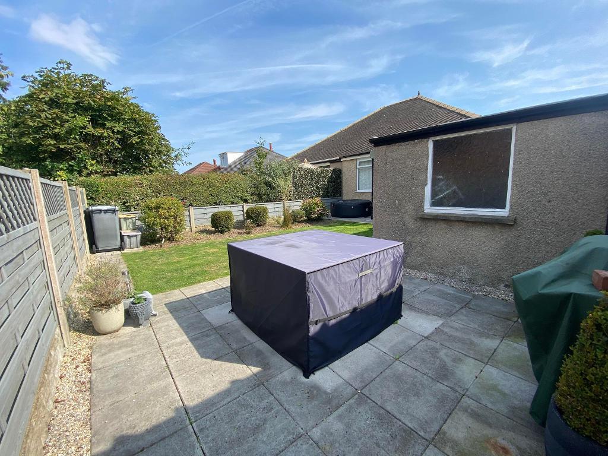2 Bedroom Semi Detached Bungalow For Sale | Strickland Drive, Bare, Morecambe, LA4 6TD | £250,000 Under Offer
Key Features
- Two bedroom semi detached bungalow
- Fully uPVC dbl glazed and GCH throughout
- Welcoming lounge
- Modern fitted kitchen with range of unit
- One double bedroom & one single bedroom
- Three piece bathroom suite
- Rear garden
- Driveway providing off road parking
- Close to local amenities
- Viewing essential
Summary
This impressive two bedroom semi detached bungalow boasts of a elegant lounge, modern fitted kitchen and a private rear garden. The accommodation is uPVC double glazed and GCH (Gas central heating) and briefly comprises of a; entrance hallway, a welcoming lounge with an electric fire and surround, modern fitted kitchen, an extension to the rear which is currently being used as dining space, one spacious double bedroom, a further good size single bedroom and a appealing three piece bathroom suite in white. Externally, there is a driveway providing off-road parking, access to a detached garage and a small front garden. To the rear, there is a private garden which benefits from a combination of a grass lawn and stone flagging with space for table and chairs, this creates an additional social space. In summary, this well loved two bedroom semi detached bungalow benefits from the modernisation from the current owners and appeals to a range of buyers. We recommend an internal viewing to appreciate the size and standard of the property.
Ground Floor
Front Elevation
Semi detached bungalow. Driveway providing off-road parking. Access to the detached garage. Side gate leading to the rear garden. Front composite door leading into;
Hallway
Single panel central heating radiator. Built in storage cupboard housing the main switch board and meters. Access to the loft. Power point. Ceiling light point.
Lounge
Lounge (5.52 x 3.34)
uPVC double glazed windows to the front and side elevation. Single panel central heating radiator. Electric fire with surround. Television point. Carpet. Power points. Ceiling light point.
Kitchen
Kitchen (2.96 x 2.75)
uPVC double glazed windows to the side and rear elevation. Single panel central heating radiator. Modern fitted kitchen with wooden working surfaces accommodated with white wooden cupboard doors. "Lamona" oven, grill and four ring hob. "Glow worm" boiler enclosed inside a cupboard. "Lamona" stainless steel sink with drainer. Integrated fridge freezer. Space for a washing machine. Power points. Four spot lights.
Extension
Extension (1.85 x 1.47)
uPVC double glazed windows to the side and rear elevation. uPVC double glazed door providing access to the garden. Used as a dining space. Laminated flooring. Ceiling light point.
Bedroom One
Bedroom One (3.31 x 4.77)
uPVC double glazed window to the rear elevation. Single panel central heating radiator. Double bedroom with space for bedside tables, chest of drawers and a double wardrobe unit. Carpet. Power points. Ceiling light point.
Bedroom Two
Bedroom Two (2.76 x 2.74)
uPVC double glazed window to the front elevation. Single panel central heating radiator. Single bedroom with space for a bedside table and chest of drawers. Currently being used as office space. Carpet. Power points. Ceiling light point.
Bathroom
Bathroom (2.83 x 1.69)
uPVC double glazed window to the side elevation with frosted effect. Towel radiator. Three piece bathroom suite in white with WC, hand wash basin with pedestal and bath. Shower unit housed onto the wall with waterfall effect. Partial tiling. Extractor fan. Four spot lights.
Garden
Private garden benefiting from surrounding wooden fence panels. Combination of a grass lawn and stone flagging and chippings. Flower beds. Space for table and chairs. Access to the garage. Water source. Power point. Outside light.
Location
Strickland Drive is situated in a popular residential area of Bare, Morecambe, the location offers many local amenities and is in close proximity of Torrisholme village which hosts a 'One Stop', chemist and 'The George' pub and the well regarded Princes Crescent which consists of a 'Bare butchers', a post office, a bakery and a convince store. Local bus routes are available for access to Morecambe, Heysham and Lancaster city centre, local primary and secondary schools are also situated close by.
Additional Information
For further information on this property please call 01524423000 or e-mail james@jessopsmail.co.uk
Key Features
- Two bedroom semi detached bungalow
- Welcoming lounge
- One double bedroom & one single bedroom
- Rear garden
- Close to local amenities
- Fully uPVC dbl glazed and GCH throughout
- Modern fitted kitchen with range of unit
- Three piece bathroom suite
- Driveway providing off road parking
- Viewing essential
