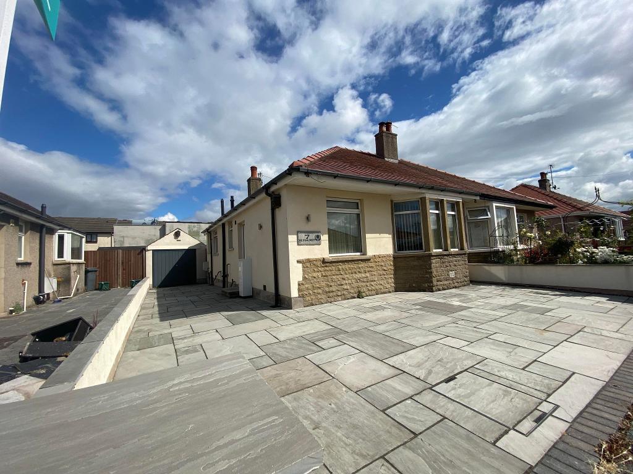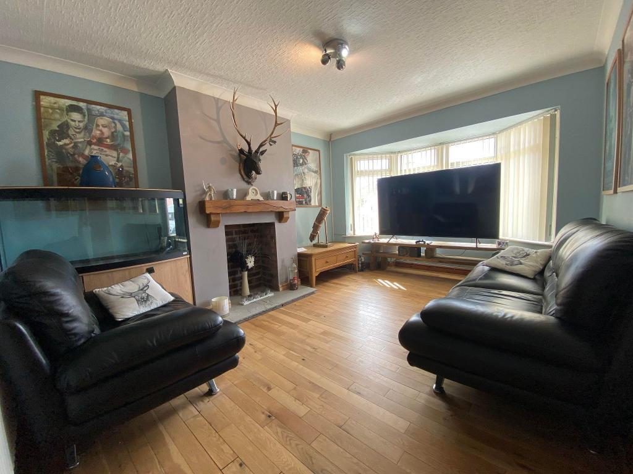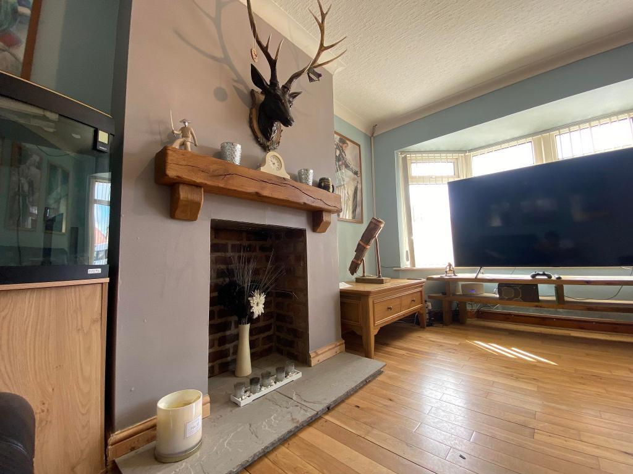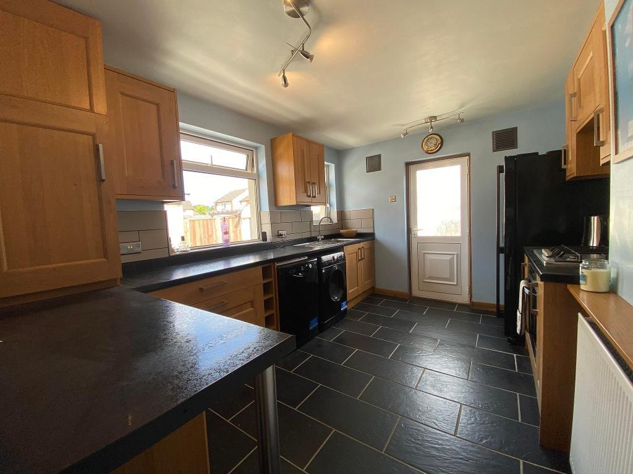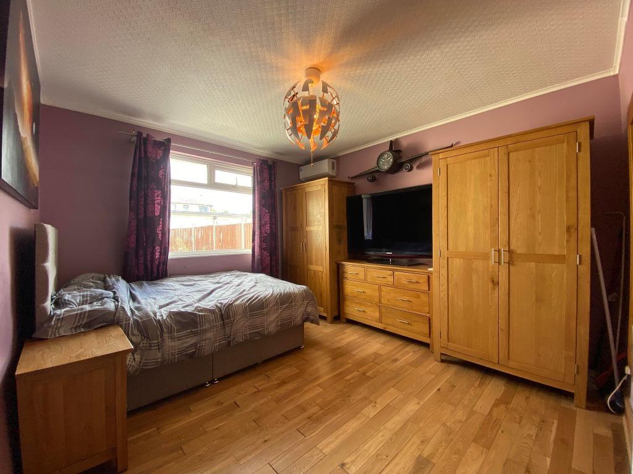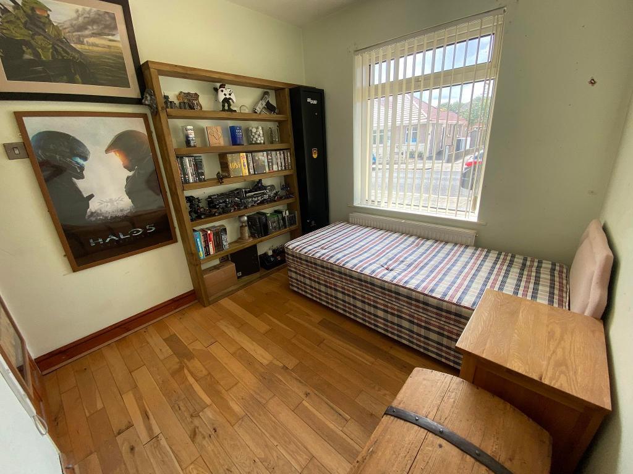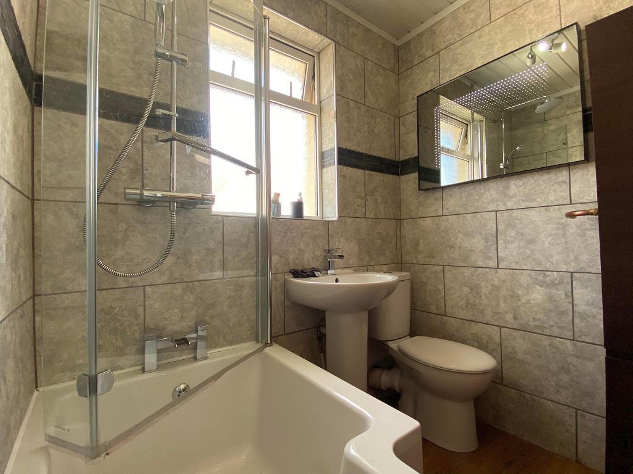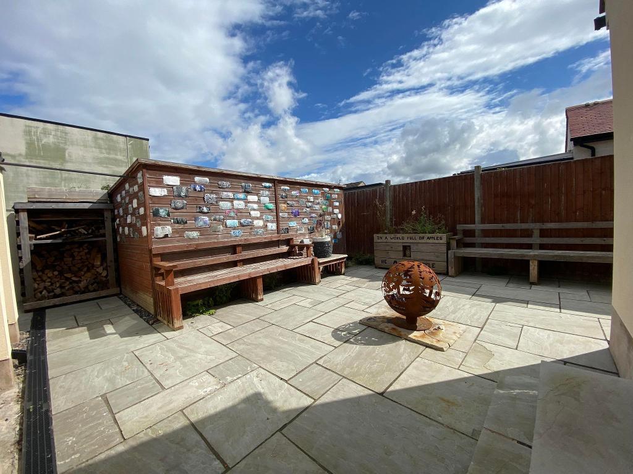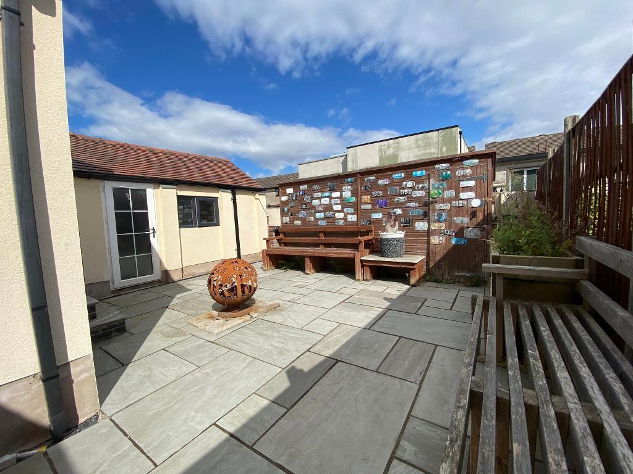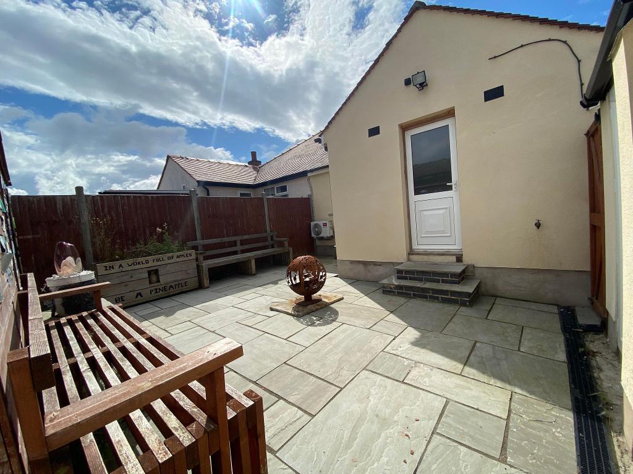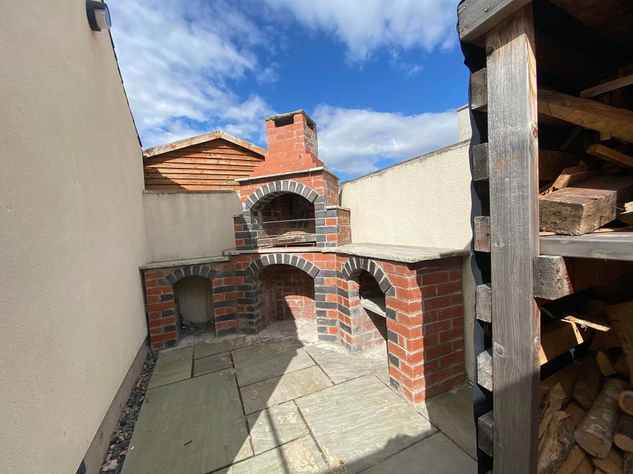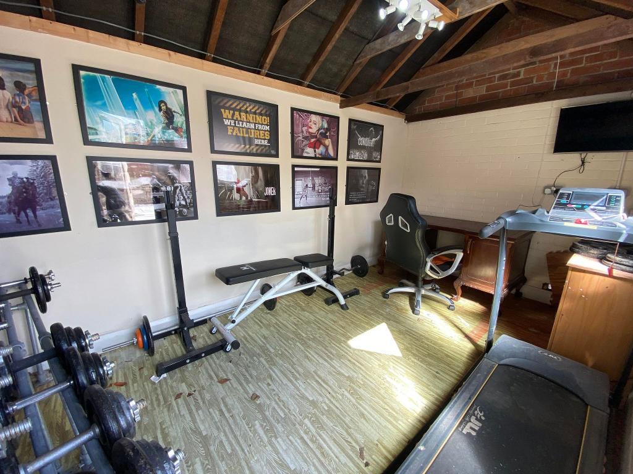2 Bedroom Semi Detached Bungalow For Sale | Kenwood Avenue, Morecambe, LA4 4PB | £180,000 Under Offer
Key Features
- Two bedroom semi detached bungalow
- Fully uPVC dbl glazed and GCH throughout
- Welcoming lounge
- Fitted kitchen with range of units
- One double bedroom & one single bedroom
- Modern three piece bathroom suite
- Rear garden
- Driveway providing off road parking
- Close to local amenities
- Viewing essential
Summary
This elegant two bedroom semi detached true bungalow boasts of a spacious bay fronted lounge, generous fitted kitchen and a private rear garden. The accommodation is uPVC double glazed and GCH (Gas central heated) and briefly comprises of a; entrance hallway, an attractive lounge with a Inglenook fireplace, a fitted kitchen with a range of units, one double bedroom and a further single bedroom and modern fitted three piece bathroom suite with feature tiling. Externally, there is an Indian stone paved driveway providing off-road parking and access to the garage. To the rear, there is a private garden benefiting from surrounding fence panels and laid Indian stone paving. The garden also boasts of a large storage shed and an outside brick built barbeque. In summary, this well presented two bedroom semi detached appeals to a range of buyers and we strongly recommend an internal viewing to appreciate the size and standard of the property.
Ground Floor
Front elevation
Semi detached bungalow. Indian stone paving driveway providing off-road parking. Meter box. Gate leading to the rear garden. uPVC double glazed door with inset glass leading into;
Hallway
Access to the loft via a drop down ladder, insulated and boarded with power points and a ceiling light point. Oak flooring. Power point. Ceiling light point.
Lounge
Lounge (3.93 x 3.35)
uPVC double glazed window to the front elevation. Column radiator. Inglenook fireplace with timber. Telephone point. Oak flooring. Power points. Ceiling light point.
Kitchen
Kitchen (4.40 x 3.00)
uPVC double glazed windows to the side elevation. uPVC double glazed back door leading into the garden. Fitted kitchen with black laminated working surfaces accommodated with wooden cupboard doors. Built in "Zanussi" electric oven and gas hob. Space for a washing machine, dishwasher and American fridge-freezer. Stainless steel sink with drainer. "Vaillant" boiler housed in a wall unit. Partial tiling. Tiled flooring. Power points. Ceiling light points.
Bedroom One
Bedroom One (3.64 x 3.25)
uPVC double glazed window to the rear elevation. Column radiator. Double bedroom with space for twin wardrobe units, a bedside table and chest of drawers. Wall mounted air conditioning unit. Power points. Ceiling light point.
Bedroom Two
Bedroom Two (2.63 x 2.51)
uPVC double glazed window to the front elevation. Single panel central heating radiator. Single bedroom with space for a bedside table and chest of drawers. Oak flooring. Power points. Ceiling light point.
Bathroom
Bathroom (1.87 x 1.64)
uPVC double glazed window to the side elevation with frosted effect. Chrome towel radiator. Three piece bathroom suite in white with WC, hand wash basin with pedestal and bath. Shower unit housed onto the wall with waterfall effect. Tiled floor to ceiling surround. Laminated flooring. Ceiling light point.
Garden
Private rear garden with Indian stone paving benefiting from the surround fence panels. Large storage shed which has power points and ceiling light point. Brick built barbeque. Power points. Outside light point.
Garage
Garage (4.41 x 2.55)
Accessed via double metal doors and an uPVC double glazed door with inset glass. uPVC double glazed window to the side elevation. Currently being used as a gym. Power points. Ceiling light point.
Location
Kenwood Avenue, benefits from easy reach of Morecambe town centre and all its amenities, the location also is in close proximity of the cricket club and the sea front promenade. Excellent transport routes are available providing access to Heysham and Lancaster via the cycle track, bus routes and railway services.
Additional Information
For further information on this property please call 01524423000 or e-mail james@jessopsmail.co.uk
Key Features
- Two bedroom semi detached bungalow
- Welcoming lounge
- One double bedroom & one single bedroom
- Rear garden
- Close to local amenities
- Fully uPVC dbl glazed and GCH throughout
- Fitted kitchen with range of units
- Modern three piece bathroom suite
- Driveway providing off road parking
- Viewing essential
