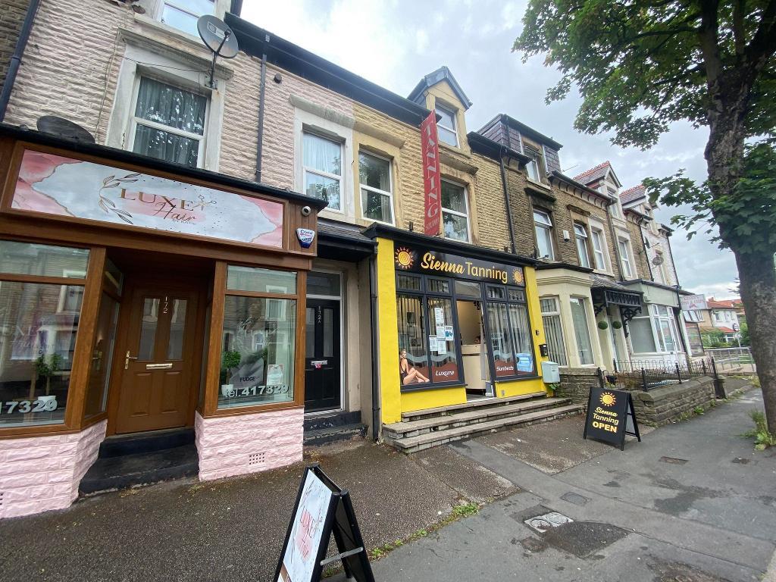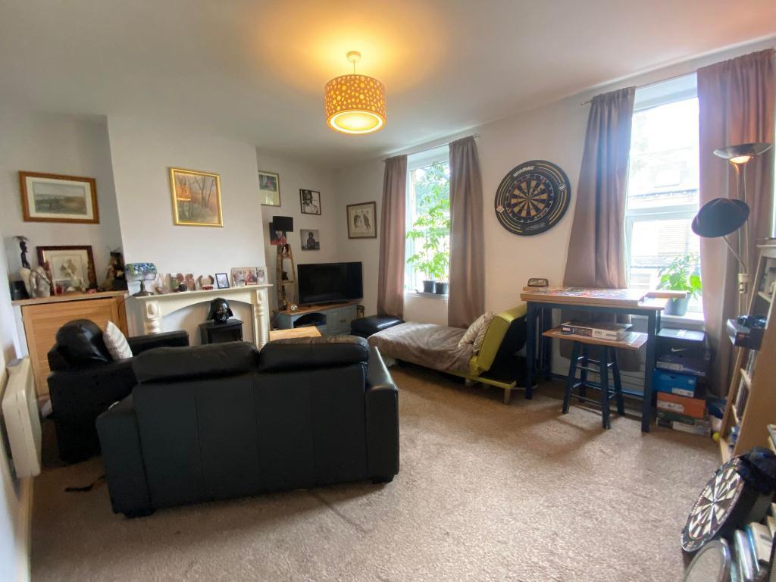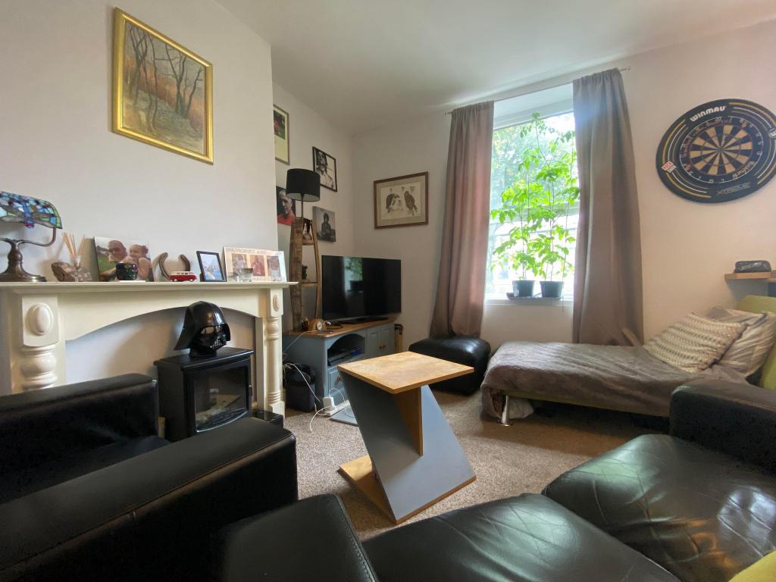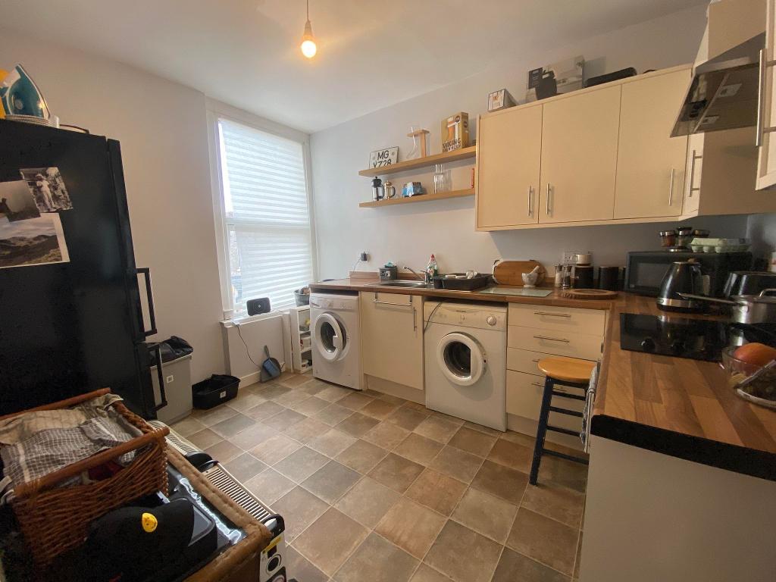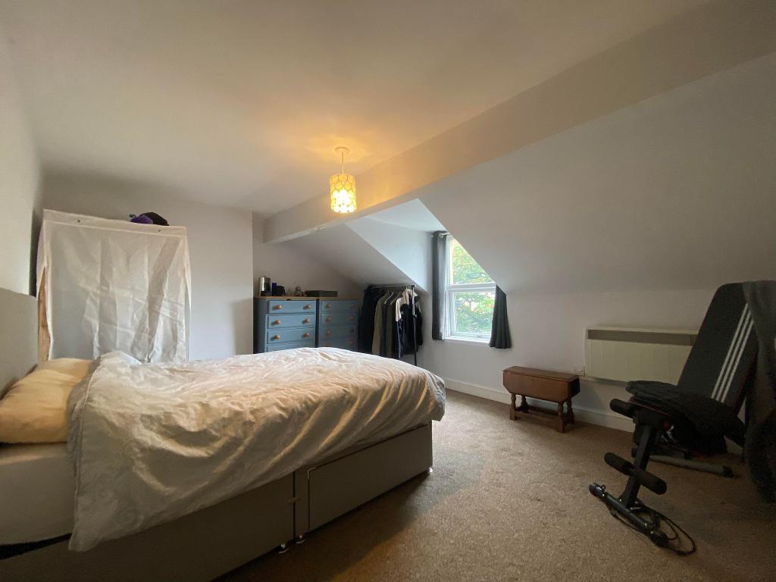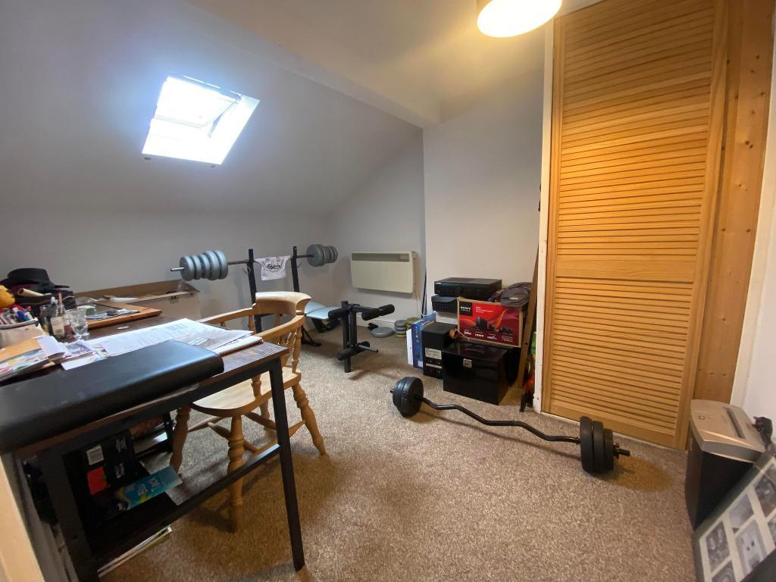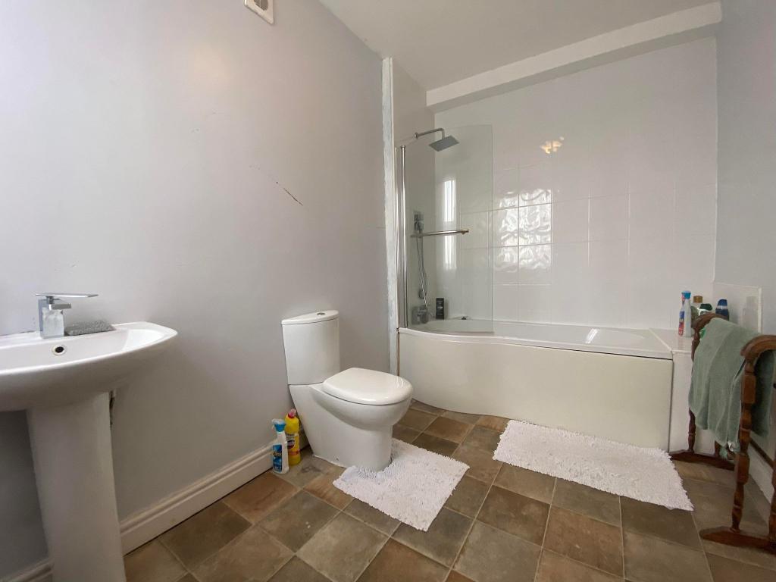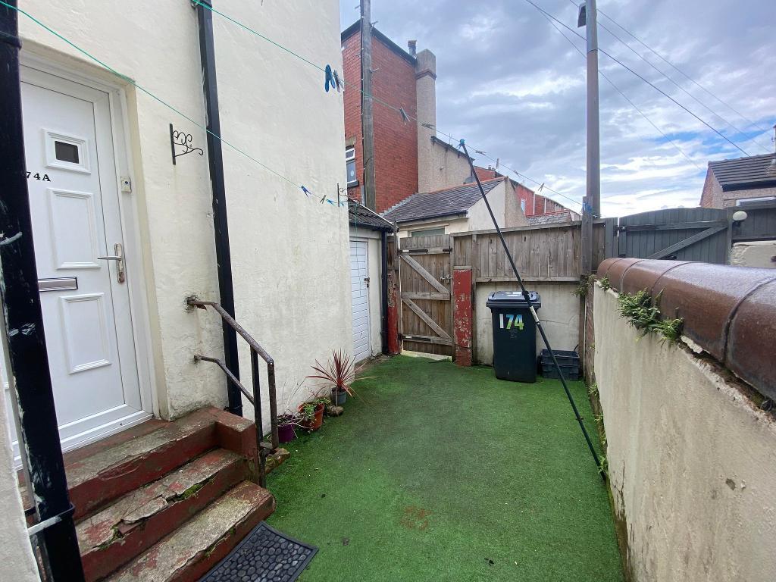2 Bedroom Flat For Sale | Lancaster Road, Morecambe, LA4 5QP | £89,950 Under Offer
Key Features
- Two bedroom flat
- uPVC dbl glazed w/ electric heaters
- Spacious lounge/ dining room
- Modern fitted kitchen with range of unit
- Two double bedrooms
- Three piece bathroom suite
- Small rear yard
- Convenient local shops and amenities
- Close to Morecambe Town centre
- Viewing essential
Summary
This two bedroom flat boasts of a spacious lounge/dining room and two double bedrooms, the accommodation is uPVC double glazed and briefly comprises of a; entrance towards the rear elevation, a staircase leading to a uPVC double glazed front door, landing with a staircase providing access to the next floor, a modern fitted kitchen with wooden working surfaces and gloss cupboard doors, a three piece bathroom suite in white and a generous size lounge/dining room. The staircase will lead you to a further landing with a velux window and two spacious double bedrooms both benefiting with space for various bedroom furniture. To the rear, there is a small yard with artificial grass and space for a table and chairs. We recommended an internal viewing to appreciate the size and standard of the property.
Ground Floor
Rear elevation
Access to the rear. uPVC double glazed door with inset glass leading into;
Staircase
Access to the rear. Space for storage. uPVC double glazed door with inset glass leading into;
First Floor
Landing
Electric heater. Power points. Two ceiling light points.
Kitchen
Kitchen (3.44 x 2.78)
uPVC double glazed window to the rear elevation. Electric heater. Modern fitted kitchen with wooden working surfaces accommodated with gloss cupboard doors. "Neue" oven and grill. Induction hob. Extractor fan. Space for a washing machine, dryer and tower fridge freezer. Broadband point. Power points. Ceiling light point.
Bathroom
Bathroom (3.21 x 2.12)
uPVC double glazed window to the rear elevation. Three piece bathroom suite in white with WC, hand wash basin with pedestal and bath. Shower unit housed onto the wall. Partial tiling. Extractor fan. Ceiling light point.
Lounge/dining room
Lounge/Dining room (4.63 x 3.50)
uPVC double glazed windows to the front elevation. Electric heater. Mantelpiece. Built in storage cupboard housing the main switch board and meters. Television point. Broadband point. Carpet. Power points. Ceiling light point.
Second Floor
Second Landing
Velux window with opener. Access to the loft. Ceiling light point.
Bedroom One
Bedroom One (4.59 x 3.50)
uPVC double glazed window to the front elevation. Electric heater. Double bedroom with space for a wardrobe unit, chest of drawers and bedside tables. Carpet. Power points. Ceiling light point.
Bedroom Two
Bedroom Two (3.38 x 2.75)
Velux window with opener. Electric heater. Built in storage cupboard housing a water cyclinder. Double bedroom with space for chest of drawers and a bedside table. Carpet. Power points. Ceiling light point.
Location
Situated on Lancaster Road, offers a healthy mix of residential and commercial properties and is in easy access to Morecambe Town Centre which consists of many local amenities. Local bus routes also provide access to Lancaster and Heysham. The Bay Gateway is also a short drive away which allows access to the M6.
Additional Information
For further information on this property please call 01524423000 or e-mail james@jessopsmail.co.uk
Key Features
- Two bedroom flat
- Spacious lounge/ dining room
- Two double bedrooms
- Small rear yard
- Close to Morecambe Town centre
- uPVC dbl glazed w/ electric heaters
- Modern fitted kitchen with range of unit
- Three piece bathroom suite
- Convenient local shops and amenities
- Viewing essential
