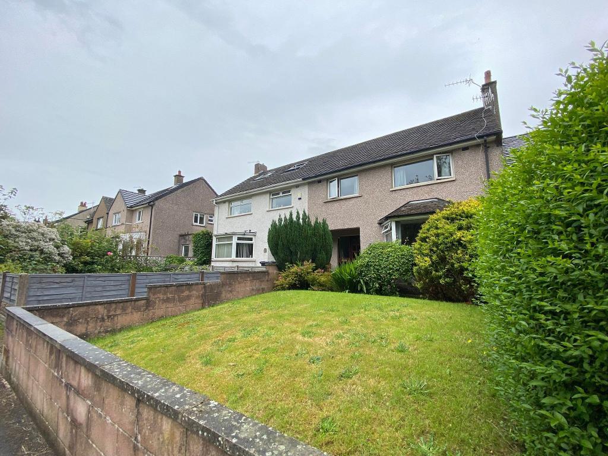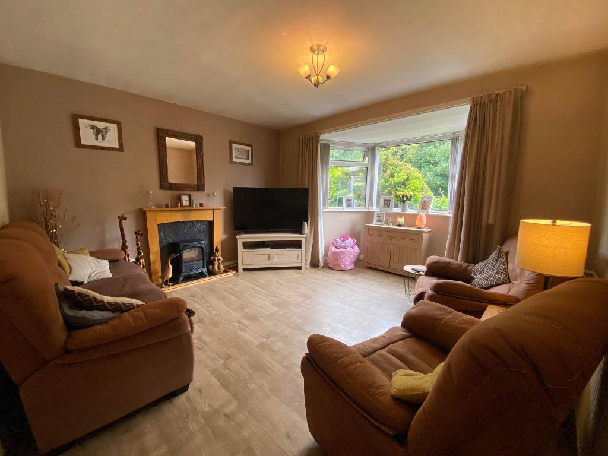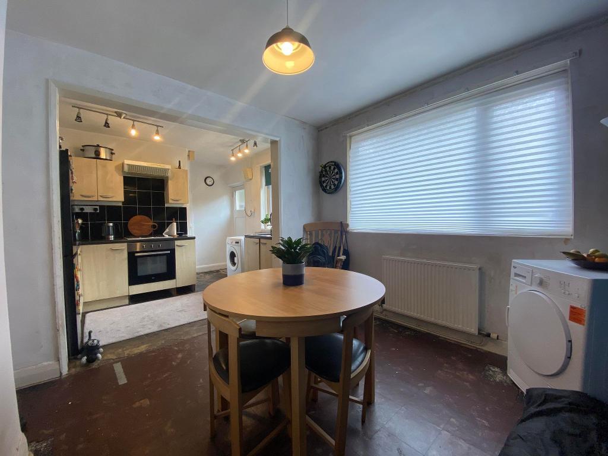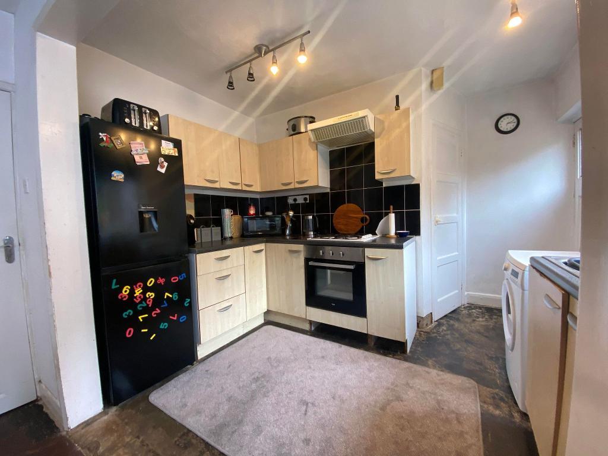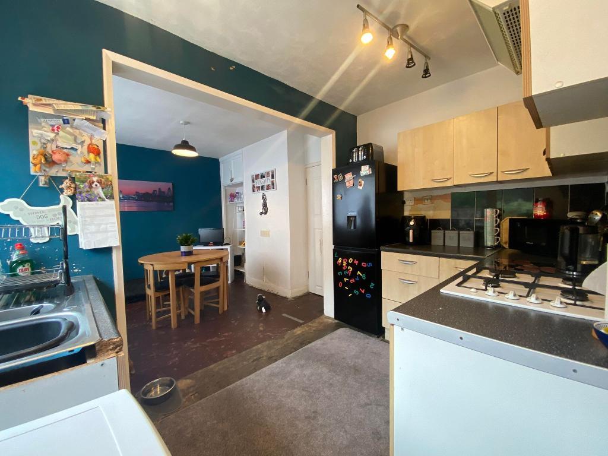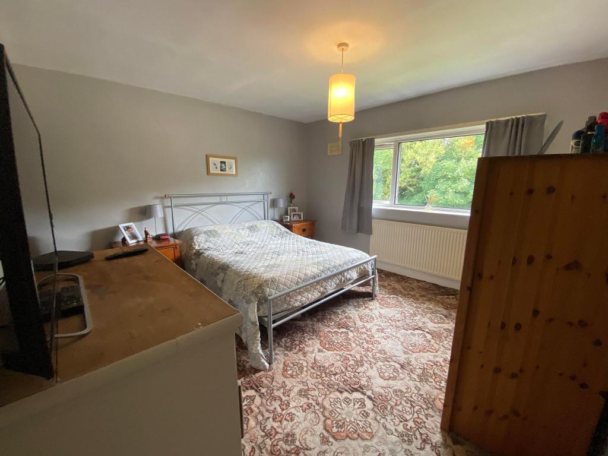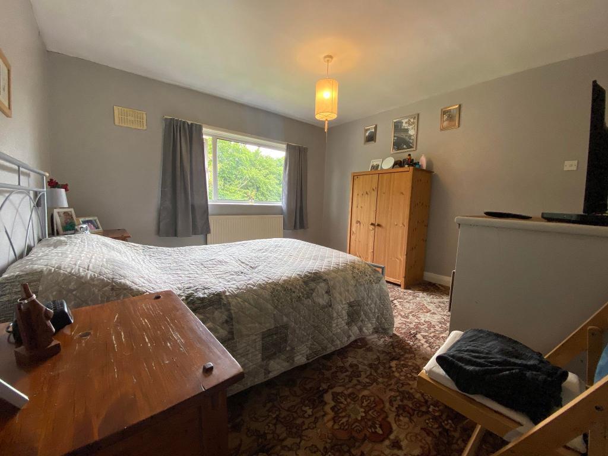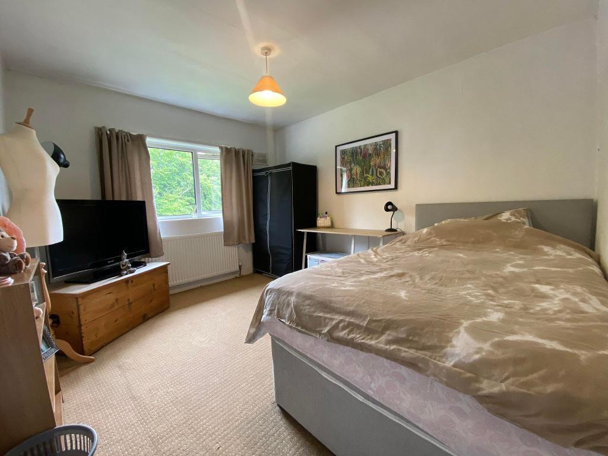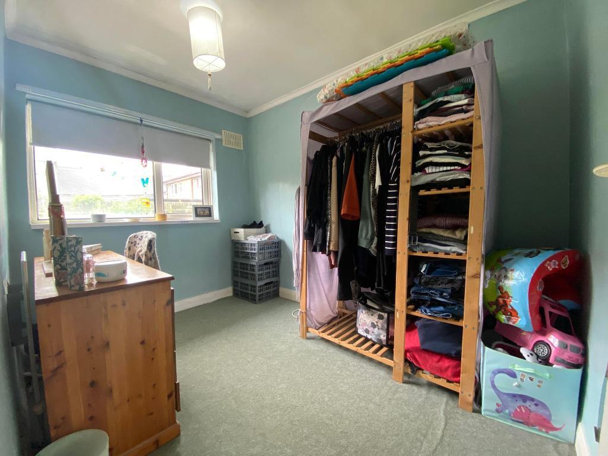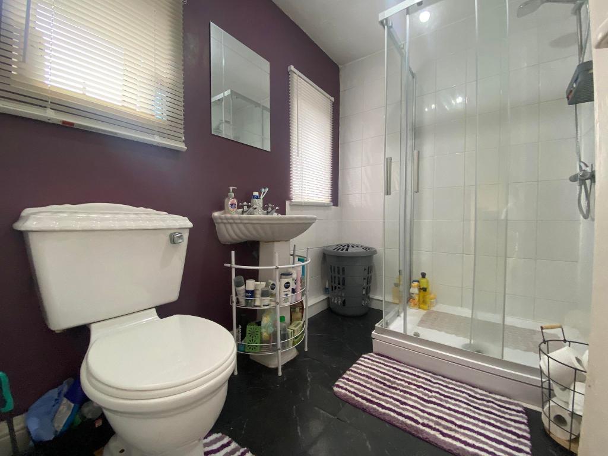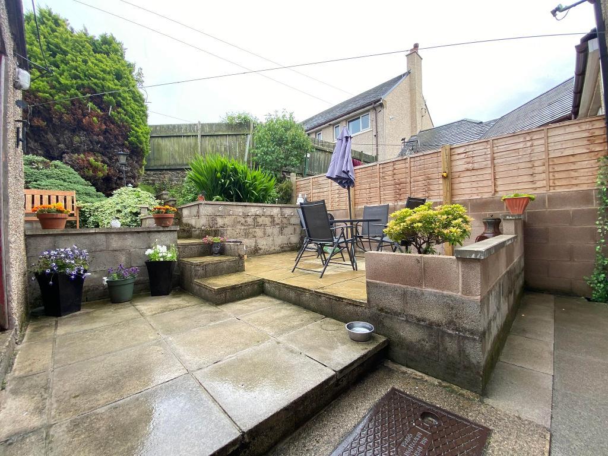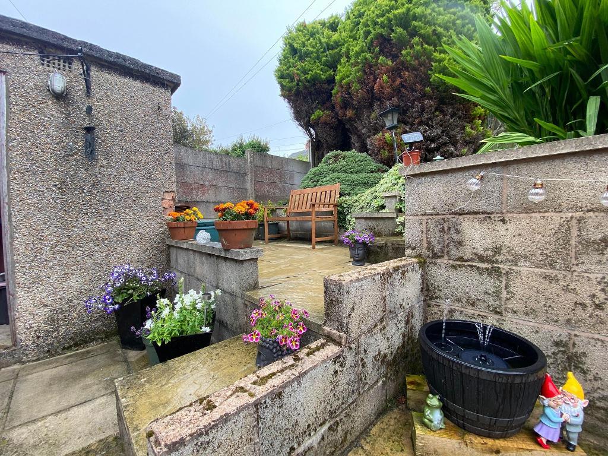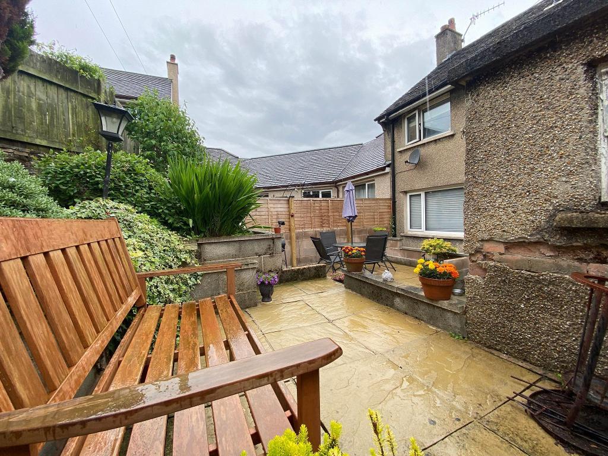3 Bedroom Semi-Detached For Sale | Ambleside Road, Lancaster, LA1 3HT | £145,000 Under Offer
Key Features
- Three bedroom semi detached property
- Fully uPVC dbl glazed and GCH throughout
- Bay fronted lounge
- Fitted kitchen with range of units
- Open plan living
- Three double bedrooms
- Three piece shower room
- Private rear garden
- Great access into Lancaster City Centre
- Viewing essential
Summary
This well presented three bedroom semi detached property boasts of a welcoming and spacious lounge, three double bedrooms and an elegant rear garden. The accommodation is uPVC double glazed and GCH (Gas central heating) and briefly comprises of an; entrance hallway, an inviting lounge with a electric fire and a dining room with an open archway creating open plan living with the kitchen. The staircase will lead you to the landing, three double bedrooms with two benefiting from size and has room for various bedroom furniture and a modern fitted shower room suite in white. Externally, there is a large front garden and unrestricted on the street parking. Externally, there is a private rear garden which benefits from the surrounding fence panels and a raised patio area. In summary, this three bedroom semi detached property appeals to FTB (First time buyers) looking to make their first step onto the property ladder. We recommend and internal viewing to appreciate the size and standard of the property.
Ground Floor
Front elevation
Large front garden benefiting from lawn and hedges along the border. Pathway leading to the wooden panel door with inset glass.
Hallway
Hallway (2.58 x 1.97)
Single panel central heating radiator. Staircase leading to the first floor. Built in storage cupboards. Laminated flooring. Ceiling light point.
Lounge
Lounge (4.07 x 4.53)
uPVC double glazed bay window to the front elevation. Single panel central heating radiator. Spacious lounge. Electric fire with feature surround. Television point. Laminated flooring. Power points. Ceiling light point.
Dining room
Dining Room (6.18 x 3.34)
uPVC double glazed windows to the rear elevation. Single panel central heating radiator. Open archway providing open plan living with the kitchen. Power points. Ceiling light point.
Kitchen
Kitchen (6.18 x 3.34)
uPVC double glazed window to the rear elevation. uPVC double glazed door with inset glass providing access to the rear garden. Fitted kitchen with black laminated working surfaces accommodated with wooden cupboard doors. "Bush" oven and grill. "Moffat" hob and extractor fan. Space for a tower fridge freezer, washing machine and dryer. Built in storage cupboard which benefits from a wooden panel single glazed window to the side elevation, power points (0.85 x 1.86). Partial black tiling. Power points. Two ceiling light points.
Garden
Access to the outbuilding which provides storage. Private rear garden benefiting from the surrounding fence panels. Stone flagged. Stairs providing access to a raised seating patio area. Space for table and chairs. Outside light. Water source.
First Floor
Landing
Access to the loft. Two built in storage cupboards with one benefitting from uPVC double glazed window to the rear elevation with frosted effect (1.13 x 1.46). Honeywell thermostat housed onto the wall. Ceiling light point.
Bedroom One
Bedroom One (3.52 x 3.58)
uPVC double glazed window to the front elevation. Single panel central heating radiator. Double bedroom with space for bedside tables, chest of drawers and wardrobe unit. Built in storage cupboard. Television point. Carpet. Power points. Ceiling light point.
Bedroom Two
Bedroom Two (2.96 x 3.51)
uPVC double glazed window to the front elevation. Single panel central heating radiator. Double bedroom space for bedside tables, chest of drawers and a wardrobe unit. Carpet. Power points. Ceiling light point.
Bedroom Three
Bedroom Three (3.25 x 2.08)
uPVC double glazed window to the rear elevation. Single panel central heating radiator. Double bedroom with space for a bedside table, and chest of drawers. Built in shelving. Carpet. Power points. Ceiling light point.
Shower Room
Shower Room (2.25 x 1.68)
uPVC double glazed windows to the rear elevation with frosted effect. Towel radiator. Three piece shower room suite in white with WC, hand wash basin with pedestal and shower cubicle. Partial white tiling. Ceiling light point.
Location
Ambleside road is situated within close proximity of Lancaster city centre providing a range of local amenities and high street shopping. Lancaster canal is also situated within a short walk away to enjoy a stroll. Lancaster University and University of Cumbria are easily accessed through local transport or alternatively a short drive away.
Additional Information
For further information on this property please call 01524423000 or e-mail james@jessopsmail.co.uk
Key Features
- Three bedroom semi detached property
- Bay fronted lounge
- Open plan living
- Three piece shower room
- Great access into Lancaster City Centre
- Fully uPVC dbl glazed and GCH throughout
- Fitted kitchen with range of units
- Three double bedrooms
- Private rear garden
- Viewing essential
