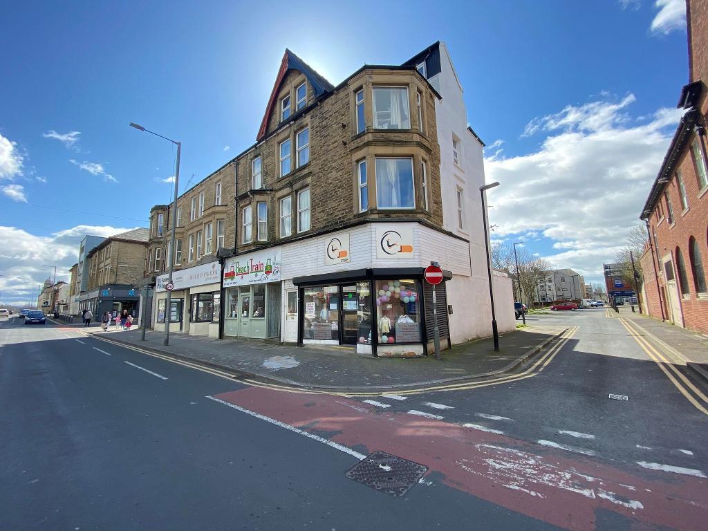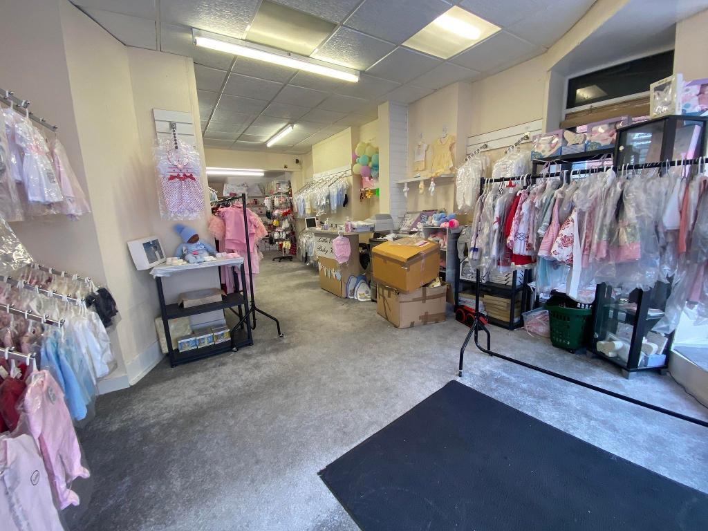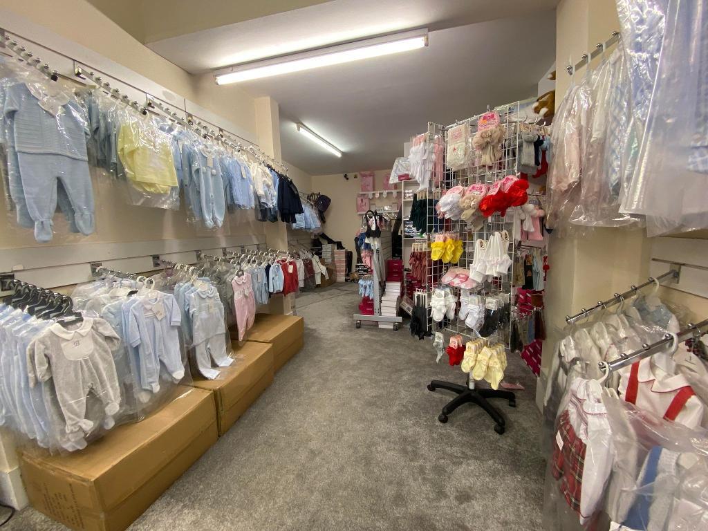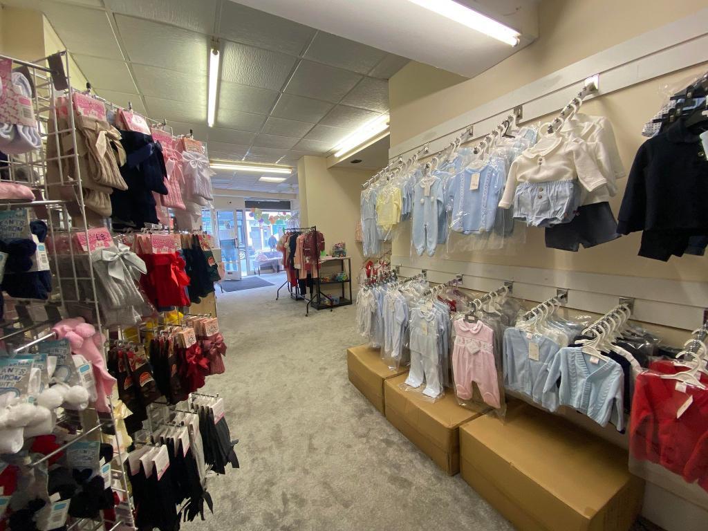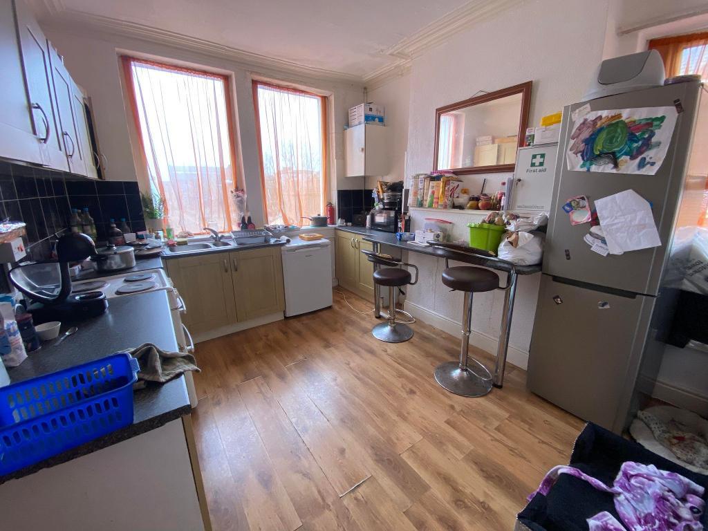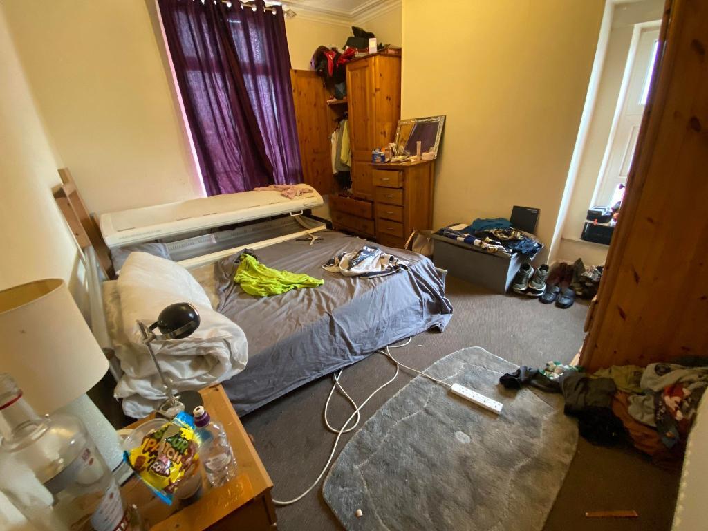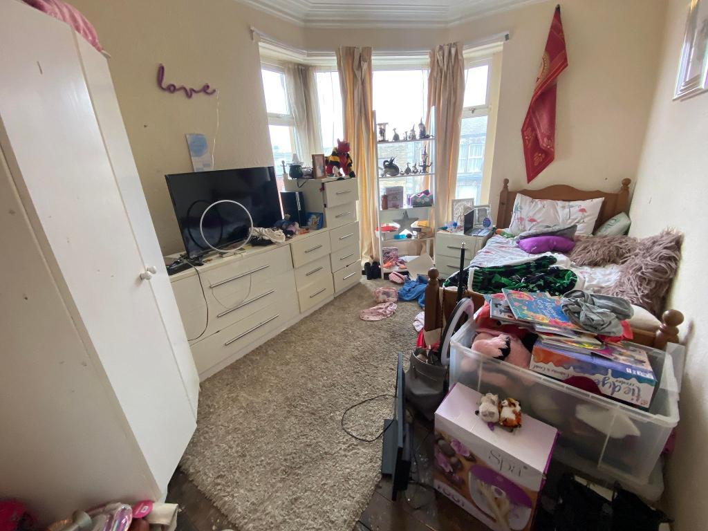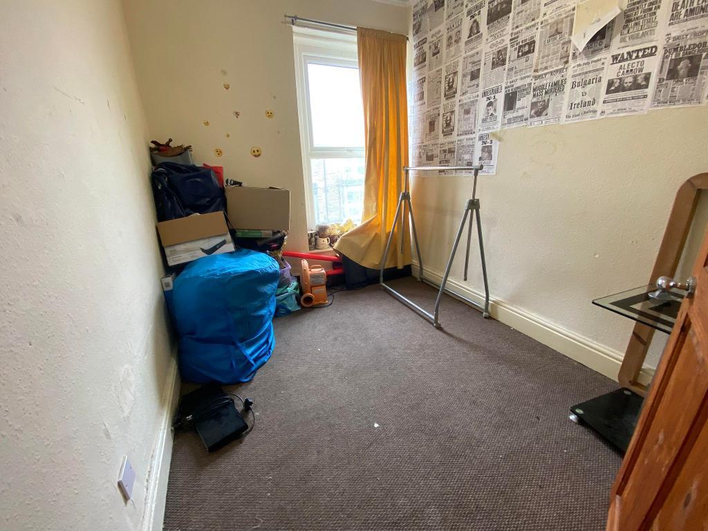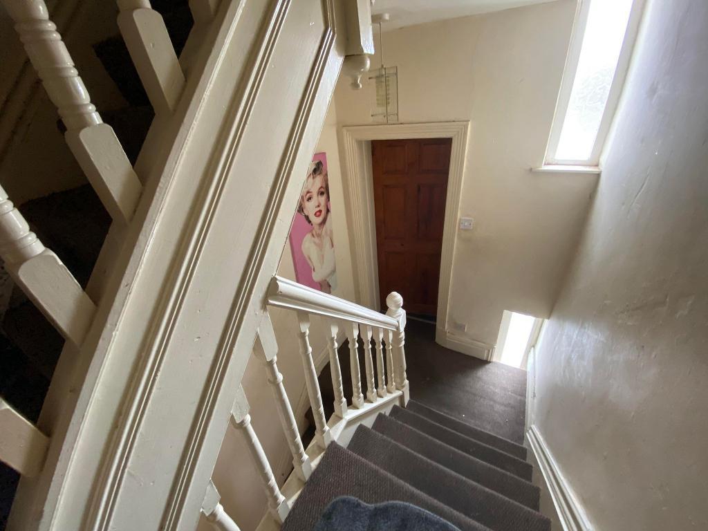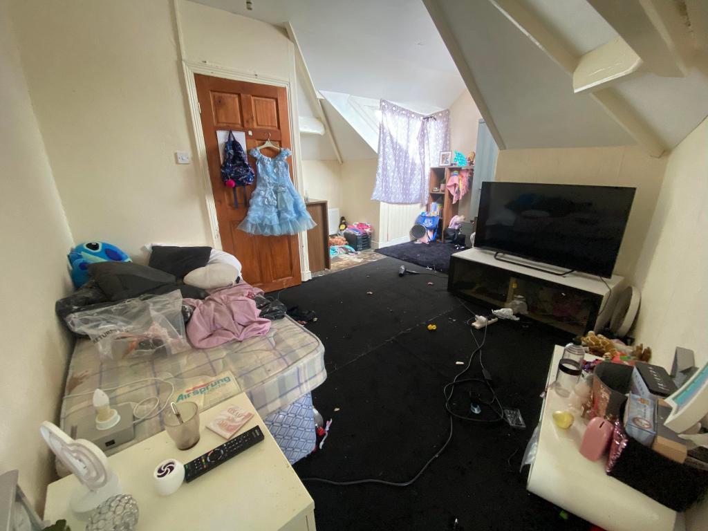4 Bedroom End Terraced For Sale | Regent Road, Morecambe, LA3 1QQ | Guide Price £90,000 Sold STC
Key Features
- Four bedroom flat w/ Large shop floor
- Fully uPVC dbl glazed and GCH throughout
- Welcoming lounge
- Fitted kitchen with range of units
- Three double bedrooms and single bedroom
- Three piece bathroom suite
- Large shop floor
- Convenient local shops and amenities
- Close to the promenade
- Viewing essential
Summary
An opportunity to purchase a large ground floor shop and a spacious four bedroom flat covering three floors. The accommodation is uPVC doubles glazed and GCH (Gas central heating) and briefly comprises of an; entrance hallway with stairs leading to the first landing, a welcoming lounge with a uPVC bay window, fitted kitchen with a range of units and an additional utility room. The second floor comprises of two double bedrooms with space for furniture, a further single bedroom and a three piece bathroom suite and situated, on the third floor a generous double bedroom with space for furniture. The shop floor is a large scale with built in shelving, broadband point, telephone point and access to a cellar and a WC. In summary, this is a great investment opportunity with the Eden Project North soon to arrive.
PLEASE NOTE THE PROPERTY IS ENTERED INTO AN AUCTION ENDING 07/06/2022.
Ground Floor
Front elevation
uPVC double glazed door allowing access to the flat. Shop entrance.
Shop Floor
Shop floor (13.22 x 4.02)
Wooden pane single glazed windows to the front elevation. Towards the rear access to the cellar and rear elevation. Built in storage cupboard. Broadband point. Power points. Five ceiling light points. Spot lights.
WC
WC (1.53 x 1.56)
uPVC double glazed window to the rear elevation with frosted effect. WC and hand wash basin with pedestal.
Hallway
Staircase leading to the first floor. Internal wooden door allowing access onto the landing.
First Floor
First floor
Lounge
uPVC double glazed bay window to the front elevation. Double panel central heating radiator. Broadband point. Television point. Power points. Ceiling light point.
Kitchen
uPVC double glazed windows to the rear and side elevation. Single panel central heating radiator. Fitted kitchen with black laminated working surfaces with wooden cupboard. Free standing oven, grill and hob. Space for a cabinet fridge and tower fridge freezer. Partial tiling. Power points. Ceiling light point.
Utility room
uPVC double glazed window to the rear and side elevation. Single panel central heating radiator. Space for a washing machine and dryer. "Worchester" boiler housed onto the wall. Power points. Ceiling light point.
Second Floor
Second floor
Bathroom
uPVC double glazed window to the side elevation with frosted effect. Three piece bathroom suite in white with WC, Hand wash basin with pedestal and bath. Partial tiling. Ceiling light point.
Bedroom one
uPVC double glazed window to the rear and side elevation. Double panel central heating radiator. Double bedroom with space for bedside tables, wardrobe unit and chest of drawers. Power points. Ceiling light point.
Bedroom two
uPVC double glazed bay window to the front elevation. Double panel central heating radiator. Double bedroom with space for bedside tables, wardrobe unit and chest of drawers. Power points. Ceiling light point.
Bedroom three
uPVC double glazed window to the front elevation. Single panel central heating radiator. Single bedroom with space for a bedside table and chest of drawers. Power points. Ceiling light point.
Third Floor
Bedroom four
uPVC double glazed windows to the front and side elevation. Single panel central heating radiator. Spacious double bedroom with space for bedside tables, chest of drawers and a wardrobe unit. Power points. Ceiling light point.
Location
Situated on Regent Road, is the heart of the West End with a variety of different local amenities and easy access to the promenade, with the ever exciting news of the Eden Project North this is a great location to access. Link roads and bus routes allow routes to Morecambe Town Centre, Lancaster City centre and Heysham.
Additional Information
For further information on this property please call 01524423000 or e-mail james@jessopsmail.co.uk
Key Features
- Four bedroom flat w/ Large shop floor
- Welcoming lounge
- Three double bedrooms and single bedroom
- Large shop floor
- Close to the promenade
- Fully uPVC dbl glazed and GCH throughout
- Fitted kitchen with range of units
- Three piece bathroom suite
- Convenient local shops and amenities
- Viewing essential
