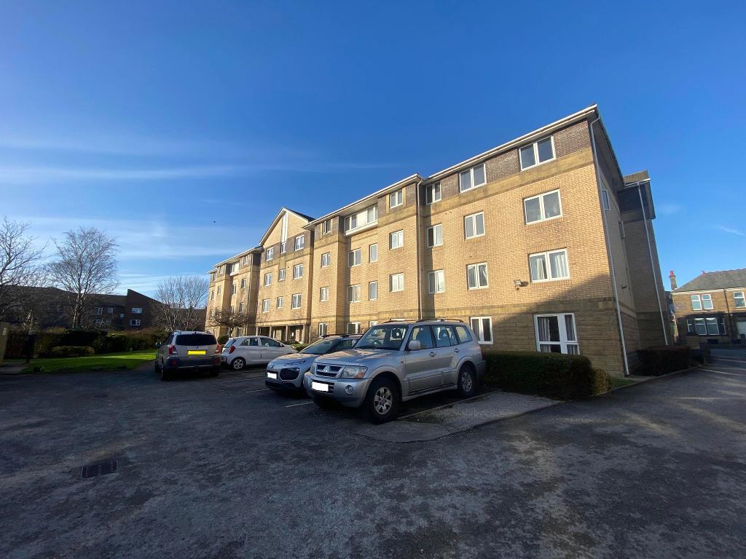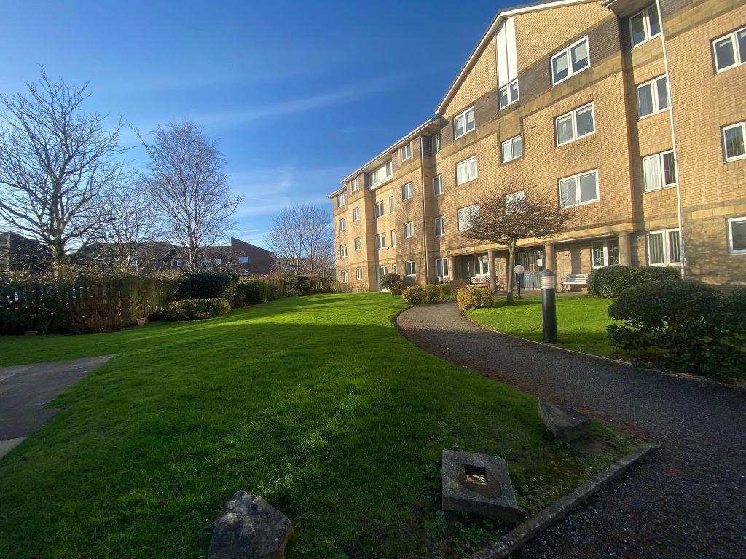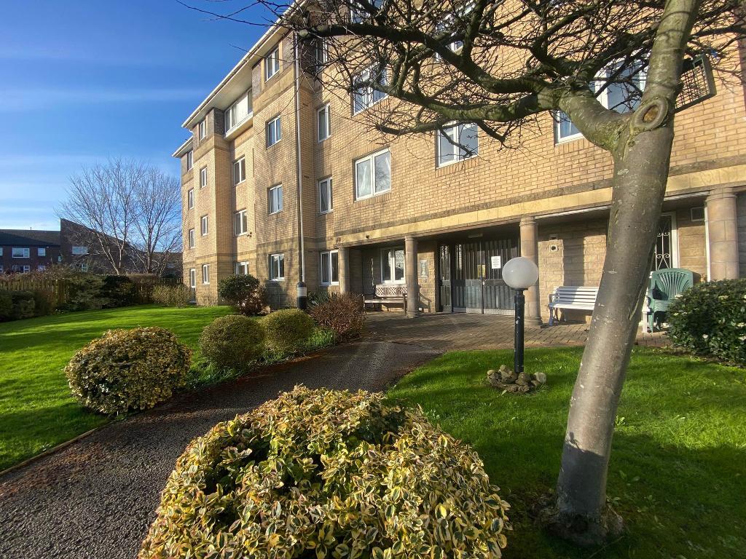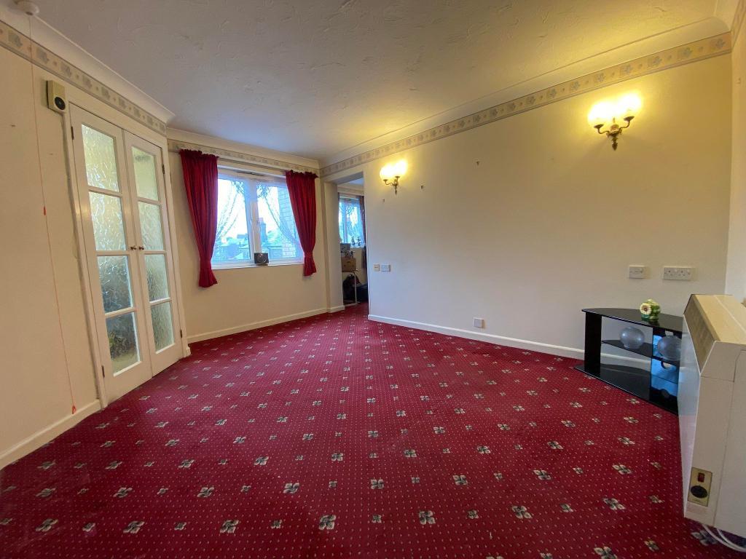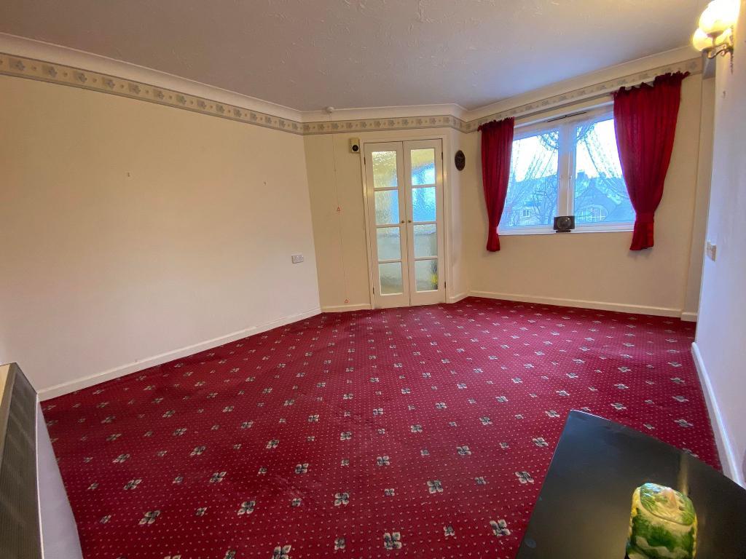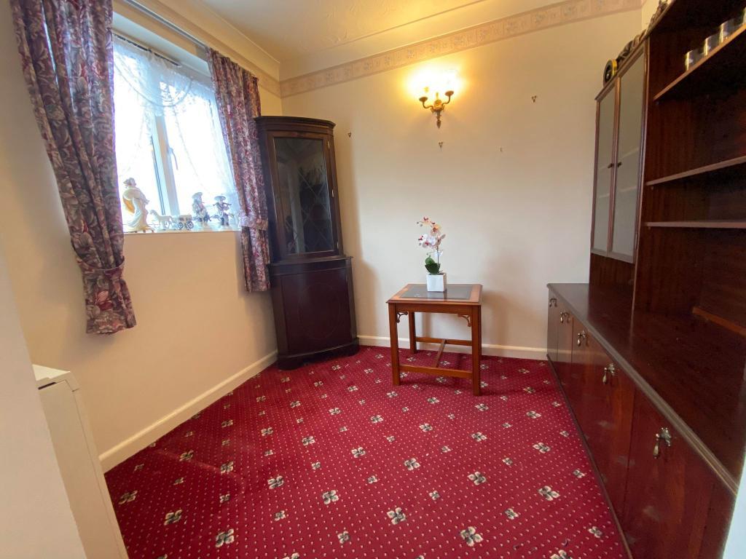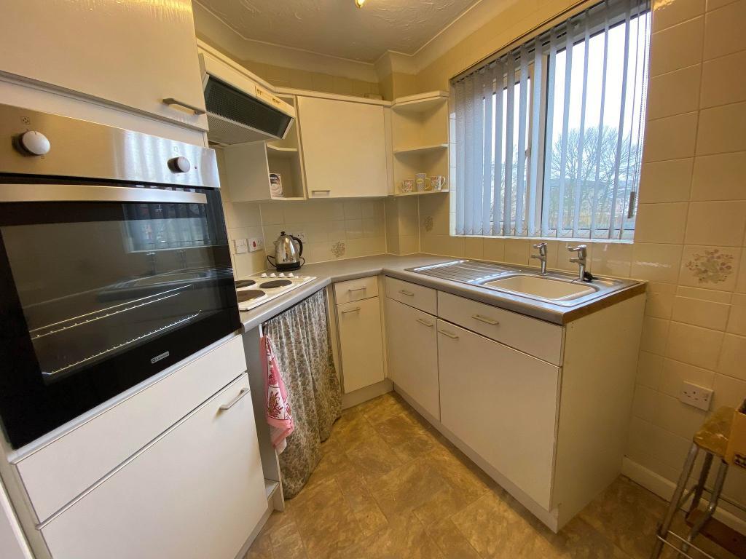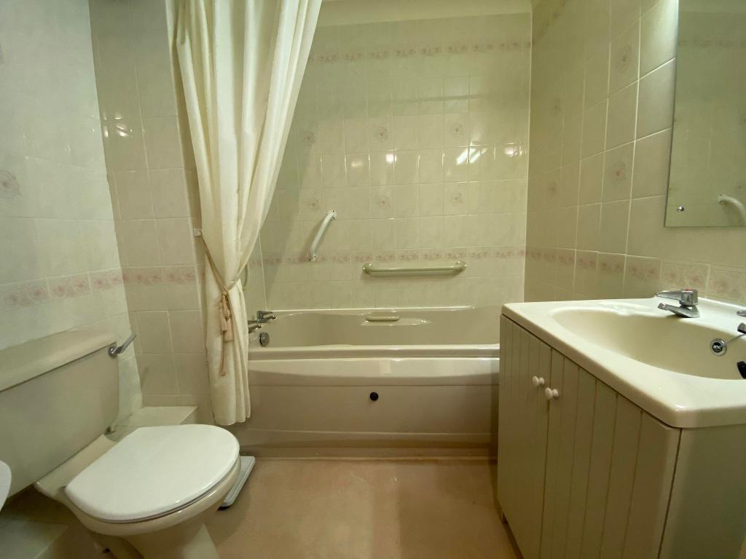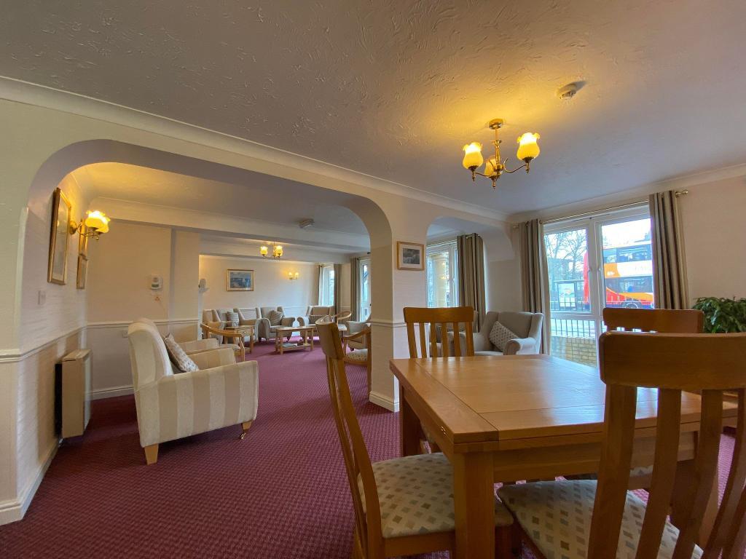1 Bedroom Apartment For Sale | Euston Road, Morecambe, LA4 5LG | £59,950 Under Offer
Key Features
- Purpose built one bedroom apartment
- uPVC dbl glazed w/ electric heaters
- Over 55 years of age
- Spacious lounge
- Fitted kitchen
- Three piece bathroom suite
- Residential car park
- Communal lounge,kitchen & laundry room
- 24 Hour Careline pull cords
- Viewing essential
Summary
This purpose built one bedroom second floor apartment boasts of a spacious lounge, fitted kitchen and is perfectly situated for Morecambe town centre. The apartments was built by McCarthy Stone for residents over the age of 55 years old and the accommodation is uPVC double glazed and electric heaters throughout and briefly comprises of: Communal front entrance with an intercom system, communal hallways and stairs (automatic lift is available), private entrance, hallway, spacious lounge with open access into the multipurpose room which can be used as a dining room, study or further uses, a fitted kitchen with built in oven and hob, a double bedroom with built in wardrobe units and a three piece bathroom suite. Ribblesdale court benefits from many further communal areas and room for example there sitting room where bingo and other activities are taken place, kitchen, laundry room and an additional family room for friends and family. The apartment and building is fitted with Careline for emergency use and has an onsite house manager for assistance if needed. Externally, there is a car park with resident and visitors parking, a communal lawned garden with seating.
Ground Floor
Front elevation
Car park for residents & visitors. Communal lawned garden with seating. Intercom system.
Communal Hallway/Stairs
Automatic lift to all floors. Electric heaters mounted walls. Wall light points.
Private Entrance
Timber framed door leading into the:
Hallway
Built in storage cupboard with built in shelving, water cylinder, electric meter, fuse box and light point. Telephone intercom system. Coving. Power point. Ceiling light point.
Lounge
Lounge (4.20 x 3.30)
uPVC double glazed window to the front elevation. Electric heater mounted on the wall. Television point. Telephone point. Coving. Power points. Two wall light points. Timber framed single glazed French doors leading into the:
Kitchen
Kitchen (2.33 x 1.93)
uPVC double glazed window to the front elevation. Electric heater mounted on the wall. Fitted kitchen with laminated working surfaces accommodated with white wooden cupboard doors. Electric oven and grill and extractor fan. Stainless steel sink with drainer. Space for a tower fridge freezer. White tiling. Coving. Power points. Ceiling light point.
Multi-purpose room
Multipurpose room (2.47 x 2.08)
uPVC double glazed window to the front elevation. Electric heater mounted on the wall. Coving. Power points. Ceiling light point.
Bedroom One
Bedroom (3.60 x 2.79)
uPVC double glazed window to the front elevation. Electric heater mounted on the wall. Double bedroom with space for chest of drawers and bedside table. Built in wardrobes with mirror front. Coving. Power points. Wall light point.
Bathroom
Bathroom (2.03 x 1.73)
Three piece bathroom suite with WC, hand wash basin with pedestal with vanity unit and bath. Electric shower unit housed onto the wall. Electric heater mounted on the wall. Tiled floor to ceiling surround. Extractor fan. Ceiling light point.
Location
Situated on Euston Road, Morecambe this apartment is conveniently situated for all local amenities in Morecambe Town Centre, Morecambe train station, local bus routes and the Morecambe promenade to enjoy the beautiful bay.
Additional Information
For further information on this property please call 01524423000 or e-mail james@jessopsmail.co.uk
Key Features
- Purpose built one bedroom apartment
- Over 55 years of age
- Fitted kitchen
- Residential car park
- 24 Hour Careline pull cords
- uPVC dbl glazed w/ electric heaters
- Spacious lounge
- Three piece bathroom suite
- Communal lounge,kitchen & laundry room
- Viewing essential
