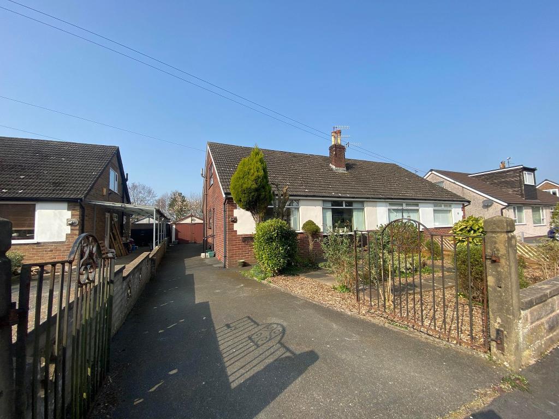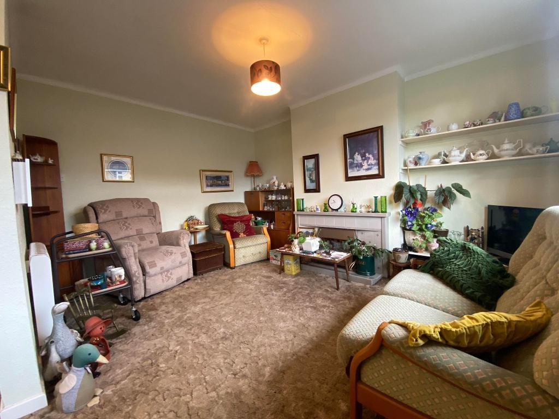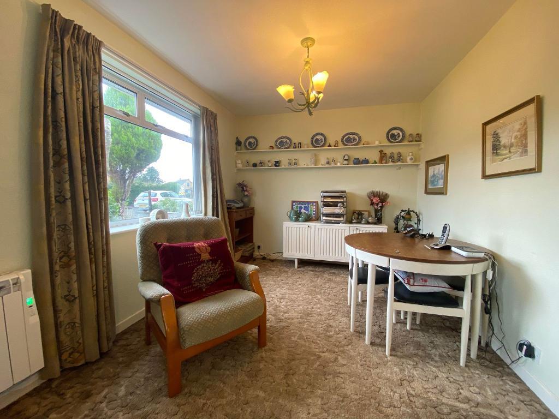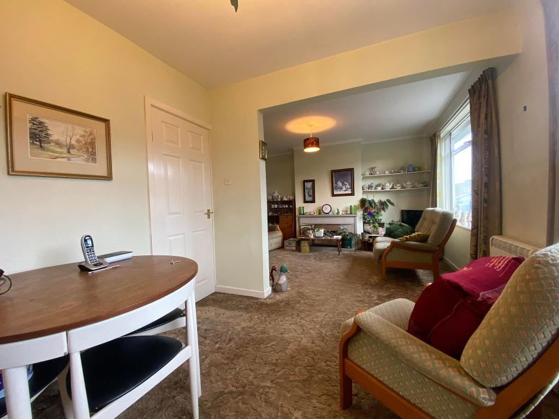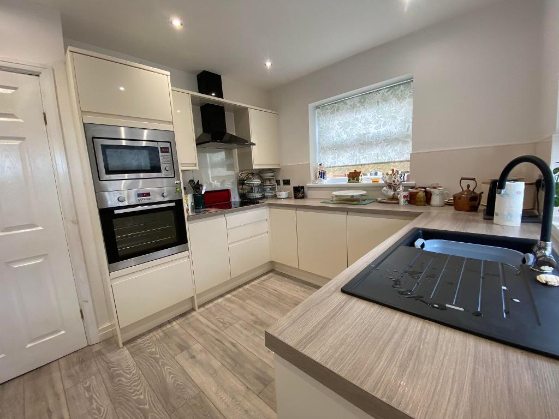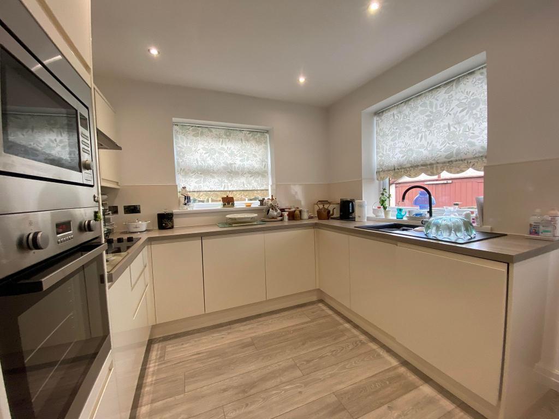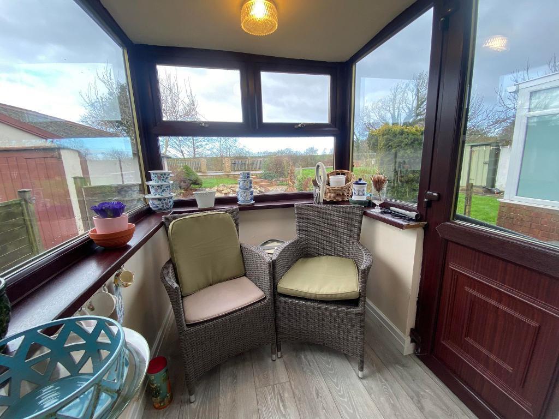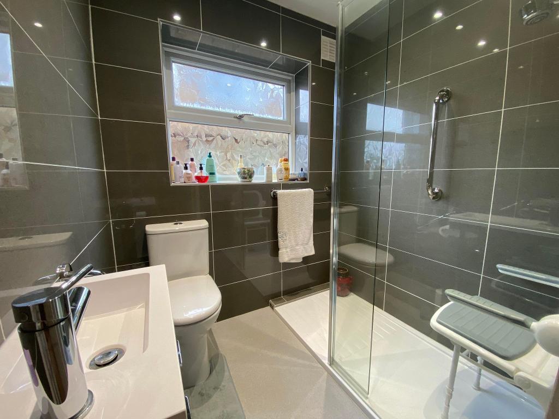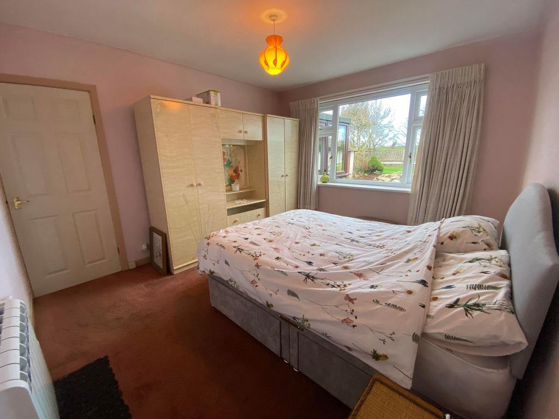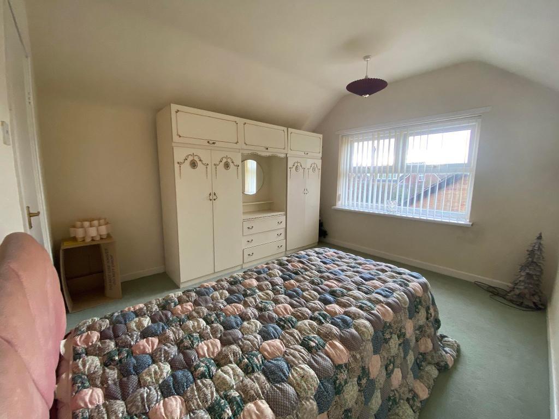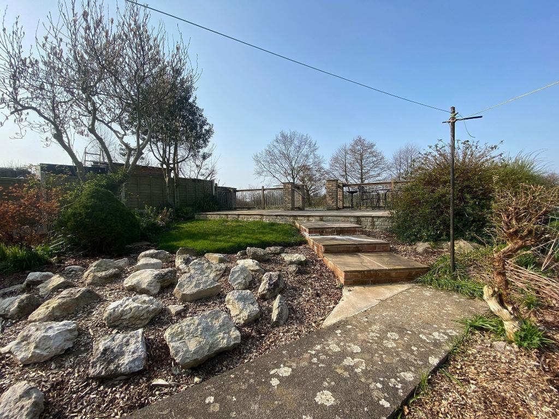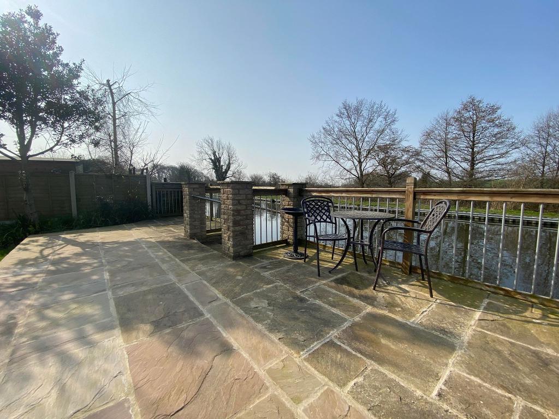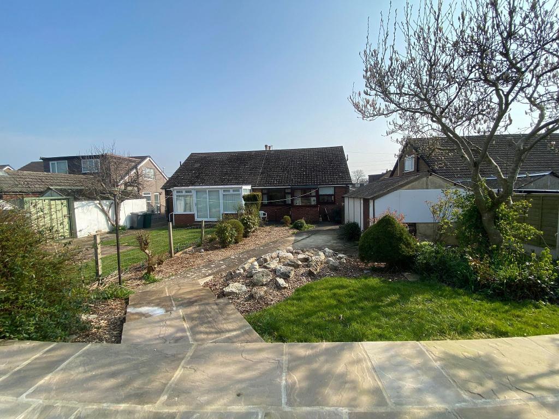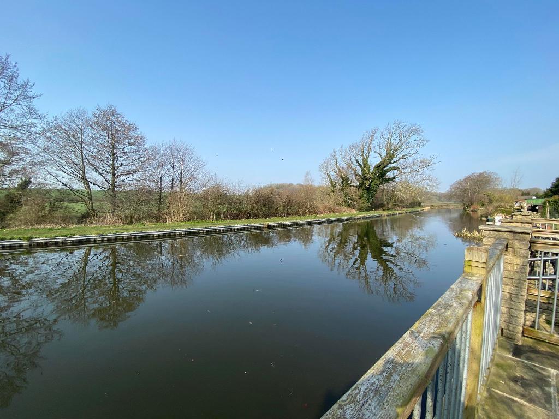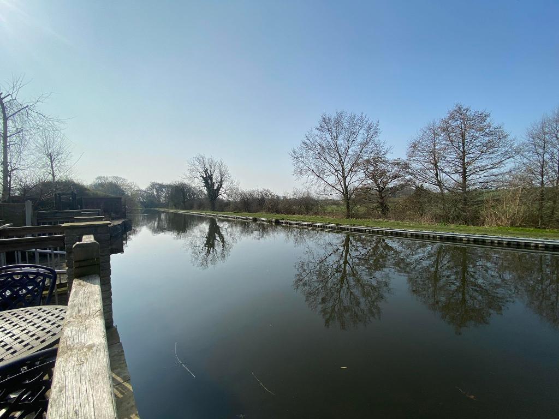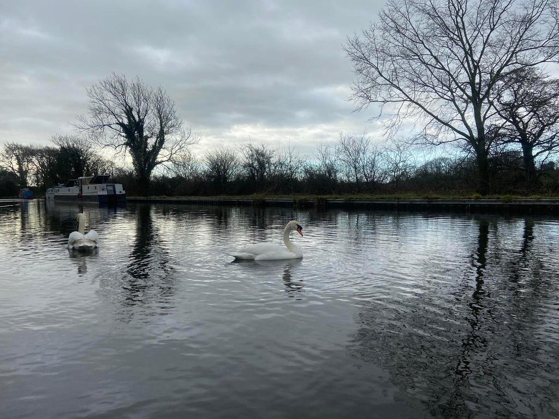2 Bedroom Semi Detached Bungalow For Sale | Leachfield Road, Galgate, Lancaster, LA2 0NX | Fixed Price £250,000 Under Offer
Key Features
- Two bedroom semi detached bungalow
- Fully uPVC dbl glazed and Electric CH
- Spacious lounge/ dining room
- Modern fitted kitchen
- Modern fitted shower room
- Two double bedrooms
- Unique rear garden
- Canal side with raised seating area
- Driveway providing off road parking
- Viewing essential
Summary
This two bedroom extended semi detached bungalow is beaming with further potential whilst already benefitting from a modern kitchen and shower room. The accommodation is uPVC double glazed throughout and GCH (Gas central heating) and briefly comprises of a: Hallway, a spacious lounge/dining room which benefits from an abundance of natural light from the double uPVC double glazed windows to the front elevation, an elegant three piece shower room, a modern fitted kitchen with integrated appliances, a small conservatory which makes a great addition to the property and a generous double bedroom. The staircase will lead you to a landing and a further double bedroom. Externally, there is a tarmacadam driveway which provides off-road parking for numerous vehicles a front garden which is a combination of stone flagged and wood chipping. To the rear, WOW. This garden is a combination of paving, lawned and stone paved and backs onto the picturesque Lancaster canal. A raised seating area provides a perfect place to watch the swans swim by and take in the beautiful scenery. In summary, this well proportioned two bedroom semi detached bungalow is in need for some modernisation but already benefits from a modern kitchen and shower room. We recommend an internal viewing to appreciate the size and standard of this well loved property.
Ground Floor
Front elevation
Tarmacadam driveway providing off-road parking. Front garden with a combination of stone flagged and wood chippings. Space for shrubs. Detached garage towards the rear. uPVC double glazed front door with inset glass leading into;
Hallway
'Kyros' electric heater. Staircase to the first floor. Built in storage cupboard. Power points. Ceiling light point.
Lounge/dining room
Lounge/Dining Room (6.62 x 4.10)
uPVC double glazed windows to the front elevation. Two "Kyros" electric heaters. Electric heater with surround. Telephone point. Television point. Broadband point. Carpet. Power points. Two ceiling light points.
Shower room
Shower room (1.73 x 1.53)
uPVC double glazed window to the side elevation with frosted effect. Three piece shower room suite in white with WC, Vanity unit and walk in shower. "Mira escape" shower unit housed on the wall. Tiled floor to ceiling surround. Four spot lights.
Kitchen
Kitchen (3.07 x 2.78)
uPVC double glazed windows to the side and rear elevation. Internal door leading to the conservatory. 'Kyros' electric heater. Modern fitted kitchen with wooden effect grey laminate working surfaces and white gloss cupboard doors. Integrated fridge and freezer. "Lamona" induction hob, Extractor fan, Oven grill and microwave. Space for a washing machine. Matt black sink with drainer. Laminated flooring. Chrome power points. Six spot lights.
Bedroom one
Bedroom One (3.60 x 3.27)
uPVC double glazed window to the rear elevation. 'Kyros' electric heater. Double bedroom with space for bedside tables, chest of drawers and a wardrobe unit. Large built in storage cupboard. Broadband point. Telephone point. Carpet. Power points. Ceiling light point.
Conservatory
Conservatory (1.65 x 1.35)
Half brick built, half uPVC. uPVC double glazed rear door with inset glass leading you to the garden. Used as a seating area. Great addition to the property. Laminated flooring. Power points. Ceiling light points.
Garden
Garden
Spacious rear garden with paving leading up to block paved steps to the raised seating area right on the canal. Unique rear garden enjoying scenic views and the peaceful canal. Lawned. Flower beds.
First Floor
Landing
Access to the loft. Two built in storage cupboards with one housing the water cylinder.
Bedroom two
Bedroom Two (3.39 x 3.08)
uPVC double glazed window to the side elevation. Double bedroom with space for bedside tables, chest of drawers and a wardrobe unit. Television point. Carpet. Power points. Ceiling light point.
Location
Situated on Leachfield Road, this property is close by to many local amenities located in the rural village of Galgate. The M6 Motorway is just a short drive away as well as Lancaster University. Lancaster City centre is also a short driveway and benefits from transport links. The canal is on your doorstep to enjoy a stroll whilst enjoying the Lancaster sun or brisk breeze.
Additional Information
For further information on this property please call 01524423000 or e-mail james@jessopsmail.co.uk
Key Features
- Two bedroom semi detached bungalow
- Spacious lounge/ dining room
- Modern fitted shower room
- Unique rear garden
- Driveway providing off road parking
- Fully uPVC dbl glazed and Electric CH
- Modern fitted kitchen
- Two double bedrooms
- Canal side with raised seating area
- Viewing essential
