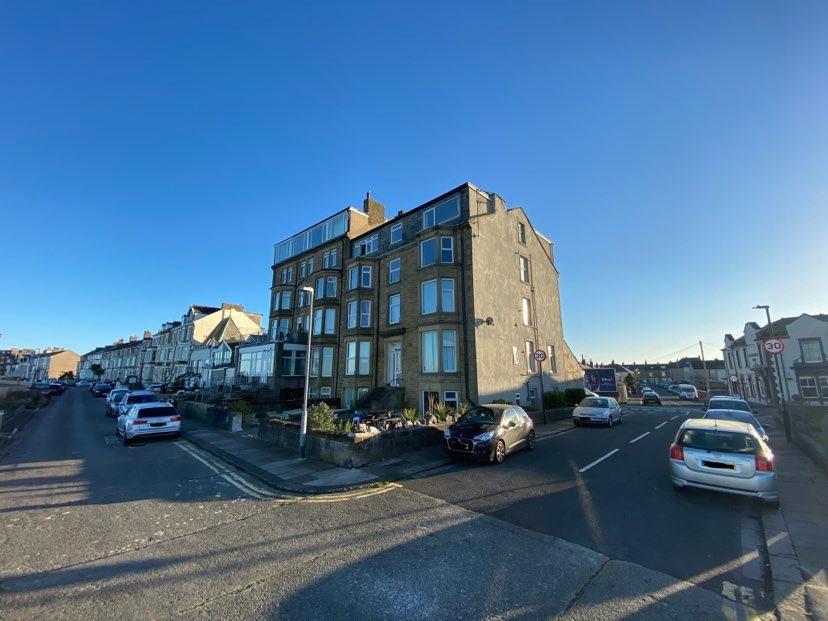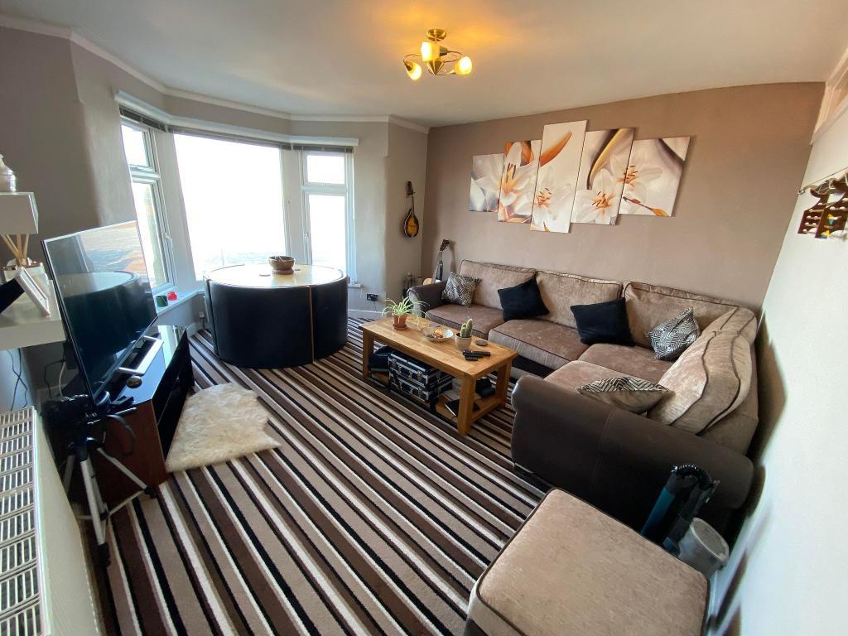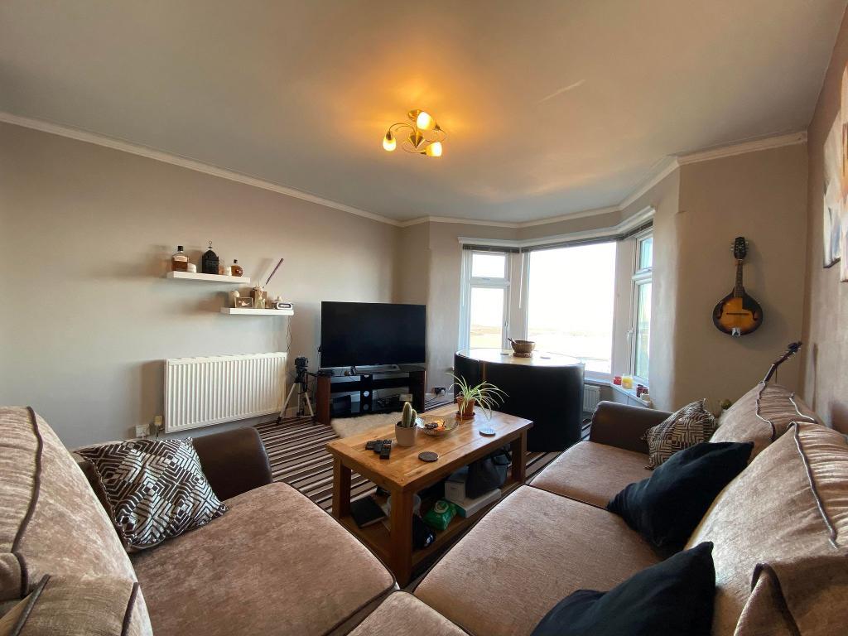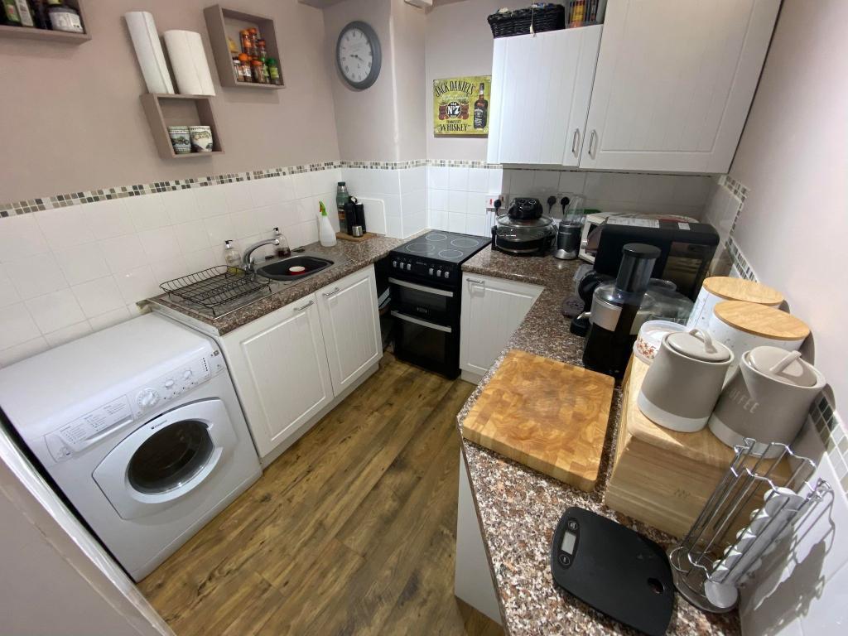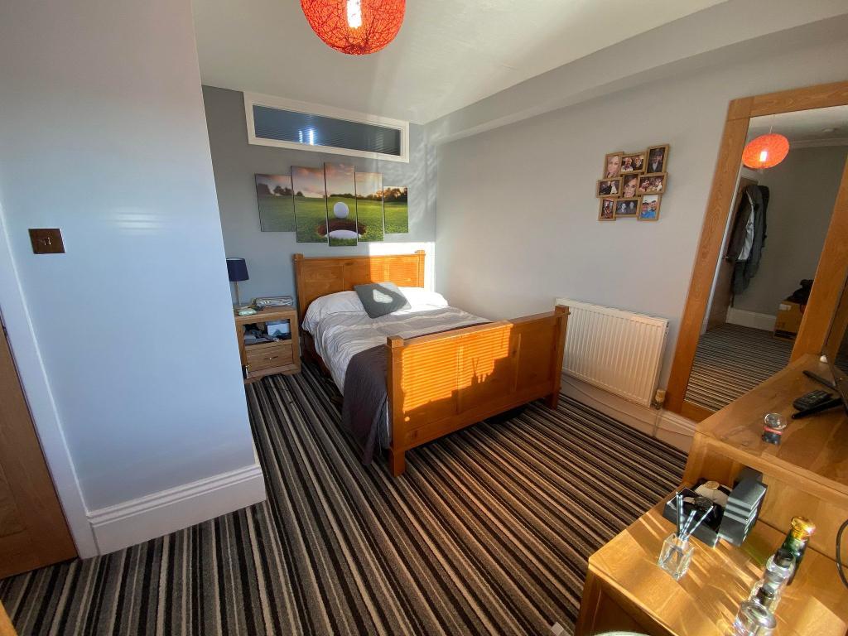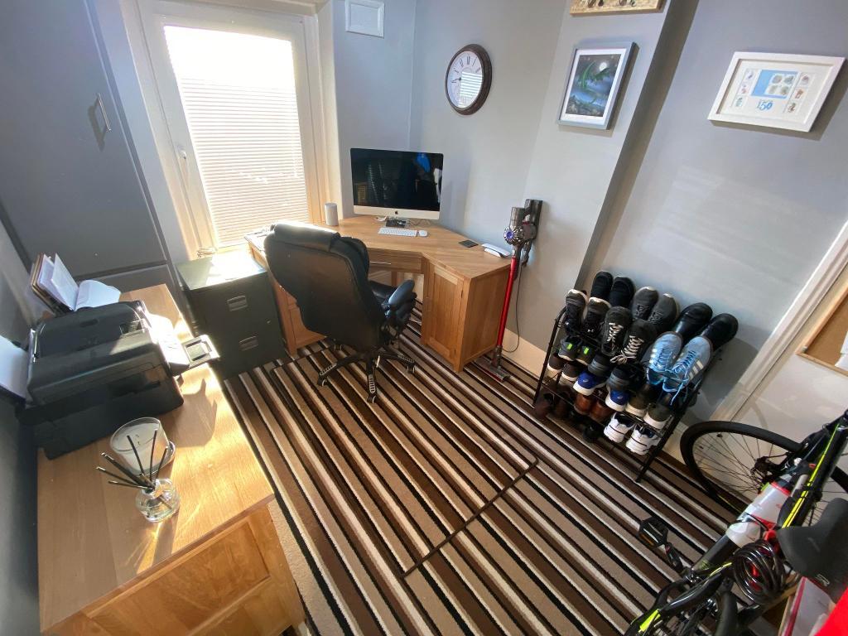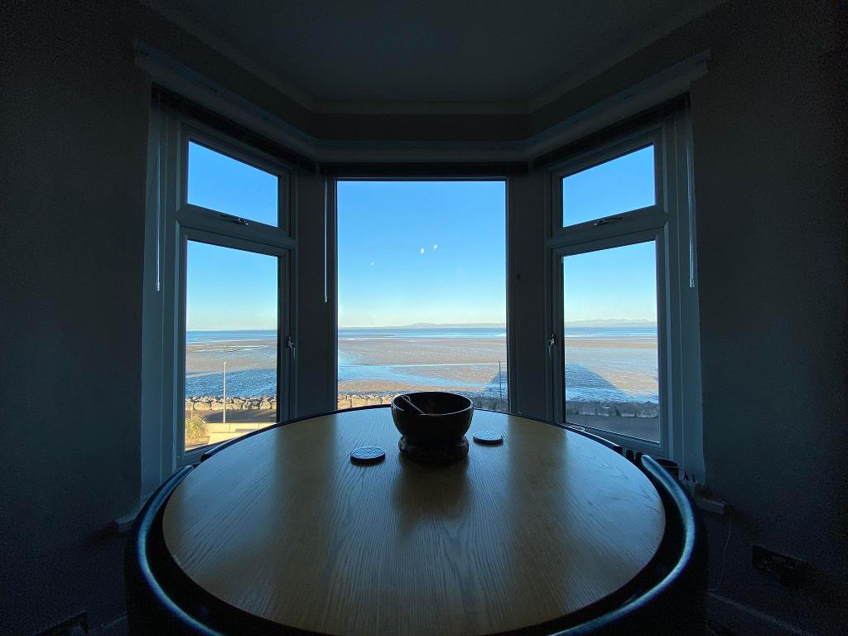2 Bedroom Apartment For Sale | Sandylands, Morecambe, LA3 1DW | £149,950 Sold STC
Key Features
- Second Floor Two bedroom apartment
- Spacious Lounge/Dining Room
- Fitted Kitchen
- Thee piece shower room suite
- Stunning views over the bay
- Promenade on your doorstep
- Convenient for local amenities
- Viewing Essential
Summary
This well presented two bedroom second floor apartment situated on Morecambe promenade boasts of a spacious lounge/dining room providing stunning views across the well renown bay. The accommodation is uPVC double glazed and GCH (Gas central heating) and briefly comprises of a communal hallway with original coving and archways, a spacious hallway, a welcoming lounge/dining room with a feature uPVC bay window which provides beautiful sunsets and views across the bay, a double and great size single bedroom both providing space for a variety of bedroom furniture, a fitted kitchen with white backwash tiling and a elegant three piece shower room suite with tiling surround. In summary, this two bedroom second floor apartment attracts numerous of buyers and with rumours of the Eden Project North there has never been a better time to buy in this certain location.
Ground Floor
Hallway
Hallway (1.33 x 5.88)
Built in storage cupboard with broadband points. Laminated working surface accommodated with a white wooden cupboard door. Intercom system housed onto the wall. Carpet. Power points. Ceiling light point.
Lounge/Dining Room
Lounge/Dining Room (4.53 x 3.75)
uPVC bay window to the front elevation providing stunning views across the bay. Double and single panel central heating radiator. Carpet. Television point. Broadband point. Power points. Ceiling light point.
Kitchen
Kitchen (2.26 x 2.07)
Well presented fitted kitchen with laminated working surfaces accommodated with white wooden cupboard doors. Freestanding 'Zenith' oven, grill and induction hob. Space for a cabinet fridge and washing machine. White backwash tiling. Extractor fan. Power points. Ceiling light point.
Bedroom One
Bedroom One (3.73 x 3.84)
uPVC double glazed window to the rear elevation with fitted blinds. Single panel central heating radiator. Double bedroom with space for wardrobe, chest of drawers and a bedside table. Carpet. Power points. Ceiling light point.
Bedroom Two
Bedroom Two (2.26 x 3.18)
uPVC double glazed window to the rear elevation with fitted blinds. Single panel central heating radiator. Built in storage cupboards with one housing your 'Ideal Esprit' boiler. Great size single bedroom currently being used as a study. Space for chest of drawers and a bedside table. Carpet. Power points. Ceiling light point.
Shower Room
Shower Room (1.68 x 2.27)
Three piece shower suite in white with Hand wash basin with pedestal, WC and shower cubicle. White tiling floor to ceiling surround. Built in storage cupboards. Vinyl flooring. Extractor fan. Ceiling light point.
Location
This apartment is situated in a seafront location which means stunning views across the beautiful bay. The promenade is on your doorstep to enjoy a stroll and a range of local amenities are close by. Road and bus links provide access into Morecambe town centre, Heysham village and Lancaster city.
Additional Information
For further information on this property please call 01524423000 or e-mail james@jessopsmail.co.uk
Key Features
- Second Floor Two bedroom apartment
- Fitted Kitchen
- Stunning views over the bay
- Convenient for local amenities
- Spacious Lounge/Dining Room
- Thee piece shower room suite
- Promenade on your doorstep
- Viewing Essential
